Kitchen layout ideas
If you think your kitchen layout limits your options, think again. With innovative solutions for the most complex shapes and sizes, the Wren Kitchens Layout guides can help make any kitchen functional and beautiful. The guides also reveal how to create the kitchen layout that works best for your lifestyle and needs, transforming your kitchen into a cooking and dining haven.
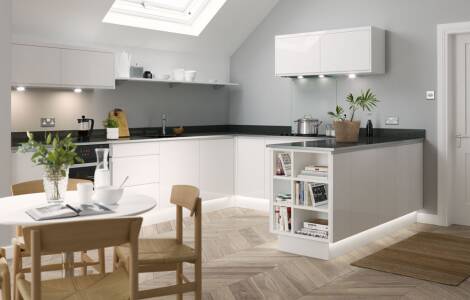
How to design a U-shaped kitchen
Thinking of a U-shaped kitchen? Wren Kitchens guides you through the design process: from colour and lighting to style.
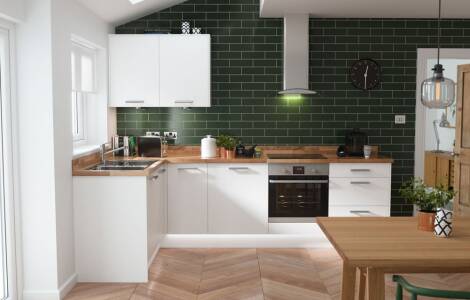
Top tips for designing an L-Shaped Kitchen
Do you have a small or medium sized kitchen? Learn how to maximize space with an L-shaped worktop layout.
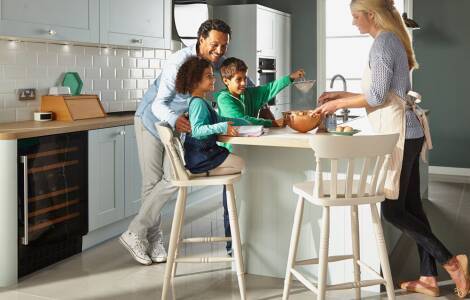
How to create the perfect family kitchen
Every home is different and in a busy household it's important that the kitchen is a dynamic space where family can gather and go about their lives. Follow our tips and design the perfect kitchen that the whole family will love.

Designing a minimalist kitchen
Clean, stylish and sophisticated, minimalist kitchens are a popular choice for those looking to give their interior a makeover. Follow our tips and design the perfect minimalist kitchen space.
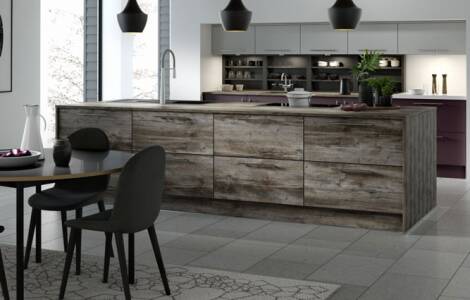
Create a spacious kitchen diner
With a little bit of imagination you can create the perfect kitchen diner – no matter how bijou your home's interior!
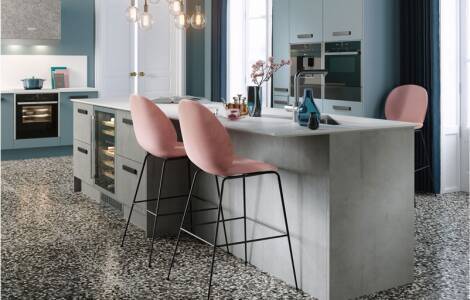
Creative kitchen seating ideas
If you're in a tight space, or aren't sure which seating solution is best for your large kitchen, then we've got some great ways for you to rest your legs in style with our creative seating concepts.
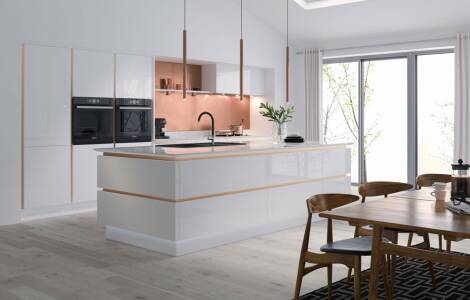
Sleek and sophisticated: high-gloss kitchen design
Here's a few of our favourites from the Wren Kitchen collection to give you some inspiration on how you can create the high-gloss look.
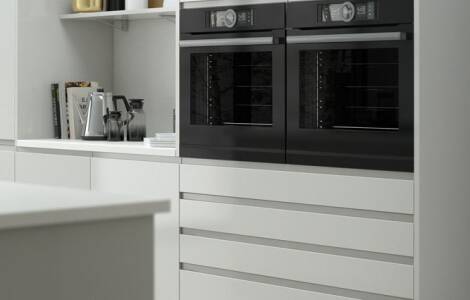
How to plan your kitchen appliance layout
Optimising space in line with your cooking patterns will help to create a harmonious atmosphere that ensures food prep is a delight. Follow our tips when planning your kitchen's layout, and follow best practice.
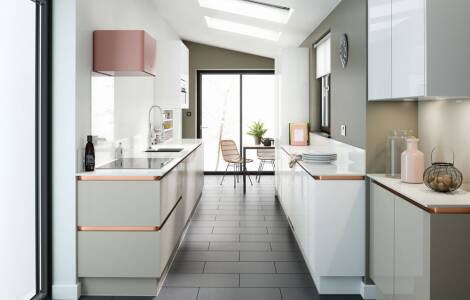
How to design and long and narrow gallery kitchen
Long and narrow kitchens don't have to restrict your design. In fact, if you're remodelling a galley kitchen, you can justify all kinds of clever kitchen space hacks with our helpful guide.
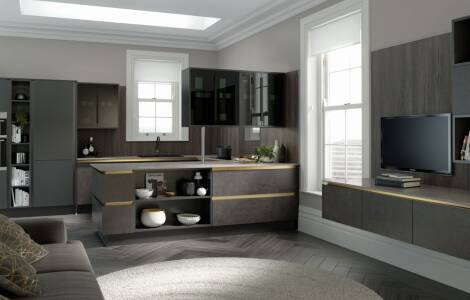
How to design a peninsula-style kitchen
Learn how to incorporate a peninsula into your kitchen so you can get a taste of the 'island life', no matter what your layout is.
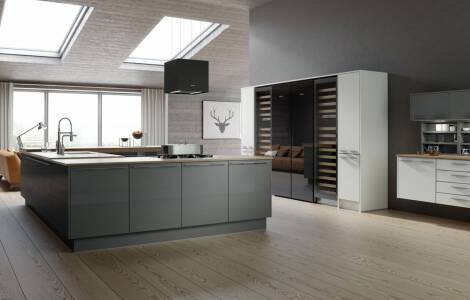
How to lay out an open plan kitchen
Follow our key principles to get a beautiful open plan kitchen layout that will provide somewhere that's light, spacious, and ideal for socialising with family and friends.
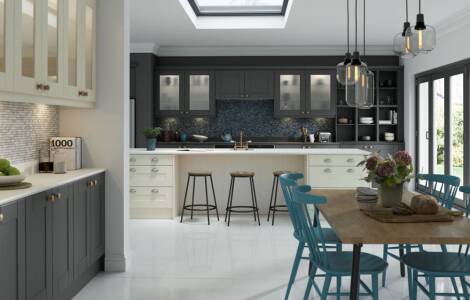
How to lay out cupboards and cabinets in a kitchen
It's key to arrange your cabinets and plan a kitchen layout in a way that will suit your lifestyle and your taste, so that the next time you reach for whatever it is you need, it's in the exact right place.
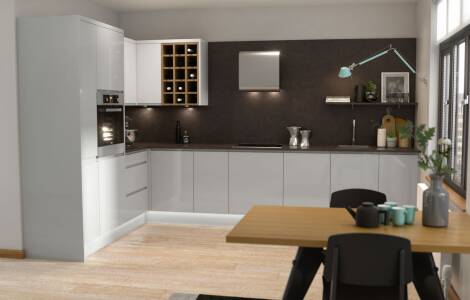
5 clever ways to maximise space in a small kitchen
By carefully using the space you have and implementing a few helpful additions, you can transform your small kitchen into a place where meal preparation, socialising and all other aspects of your daily routine feel effortless.
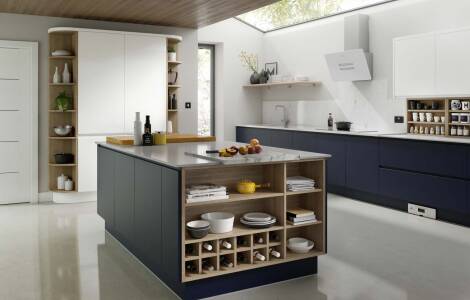
Kitchen unit ideas: How to arrange base units
Organising base units in a way that's easy to navigate is essential. We've broken down everything you need to know.
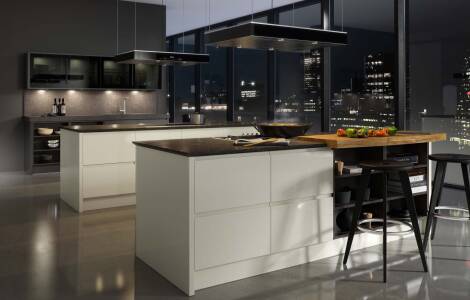
Five things you should know when decorating an apartment kitchen
Many modern apartments can be pretty cosy in terms of space. Here are some great solutions available to help you make the most of what space you have.
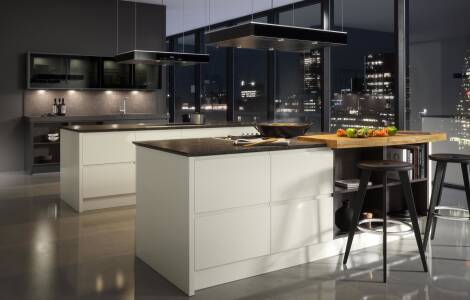
How to design a kitchen island with a hob and extractor fan
Make your cooking area the centrepiece of the kitchen by installing a hob and extractor fan within your kitchen island.

Best places for a built-in coffee machine in a kitchen
Choosing where to position your built-in coffee machine has never been easier. Our helpful guide walks your through the options and helps you to give your kitchen a dynamic edge.
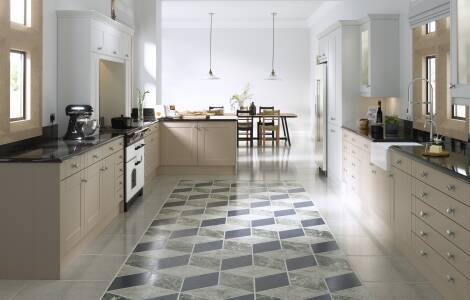
Kitchen shape trends: Rectangles
Better understand how to optimise your rectangular kitchen space, from unit layouts to furniture and styling choices.
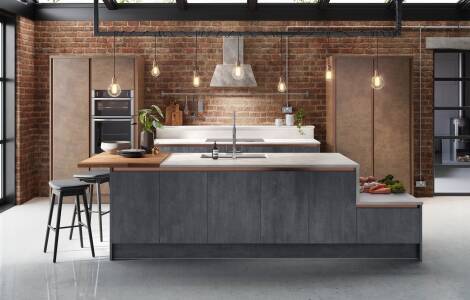
Should you convert your basement into a kitchen?
Basements can be a versatile space, but all too often they end up being a storage space, or going unused – despite being a large part of your home’s total square footage.
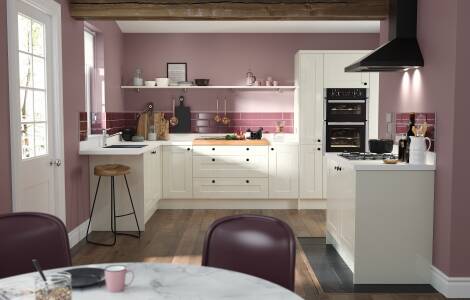
How to create a cosy kitchen nook
Start your day the gentle way, with a snuggly corner in your kitchen.
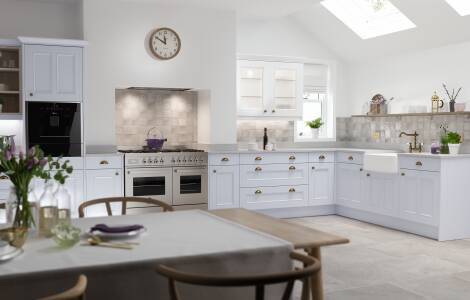
Designing a convenient shared kitchen in a home
Whether you’re designing a shared kitchen for a flat, for a home that will be shared by house mates, or just for a large communal family space, there’s a lot to consider when creating a shared use kitchen that's both stylish and convenient.
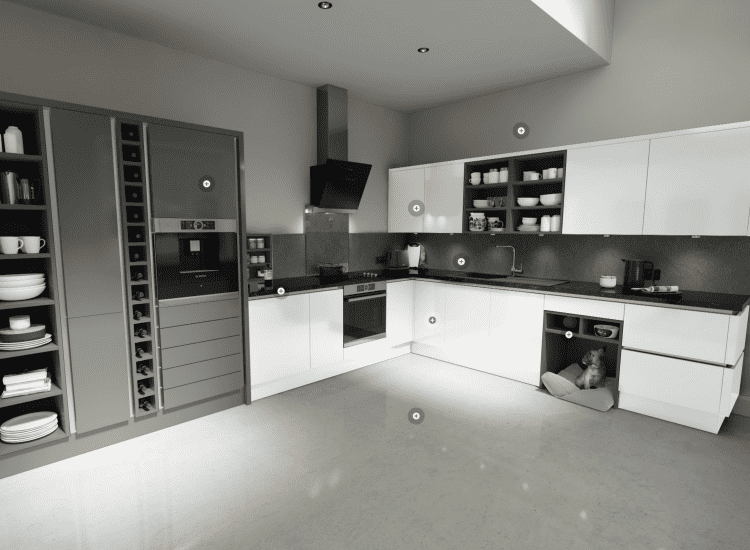
Start planning your kitchen
Use our simple yet brilliant online planning tool, to start visualising and pricing your new kitchen.
Choose from the widest range of kitchen finishes and colours of any UK supplier. We also have a vast range of worktops, handles and flooring to plan with.


















