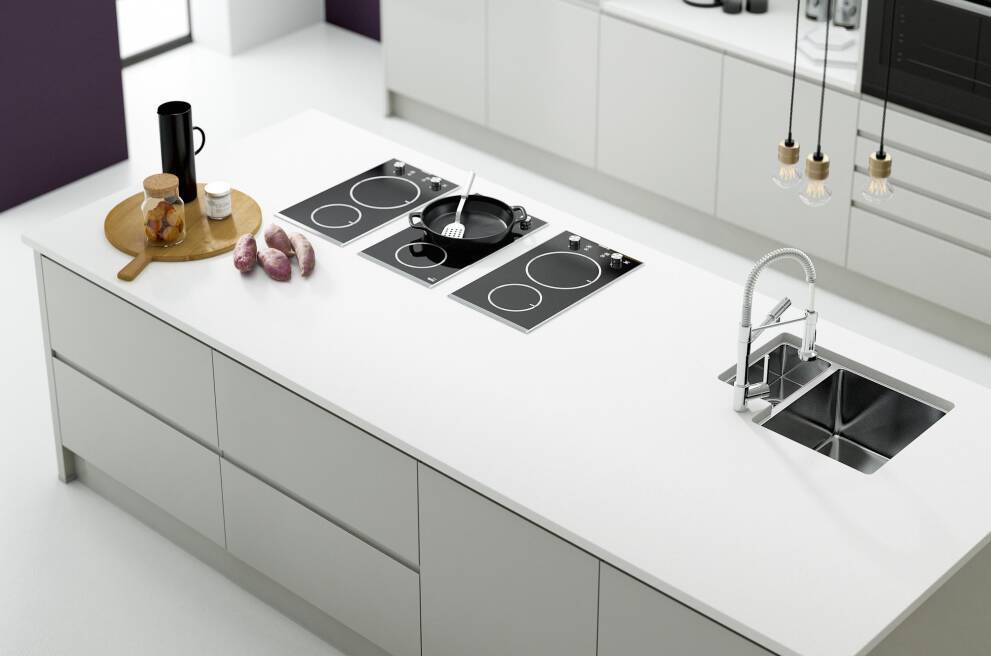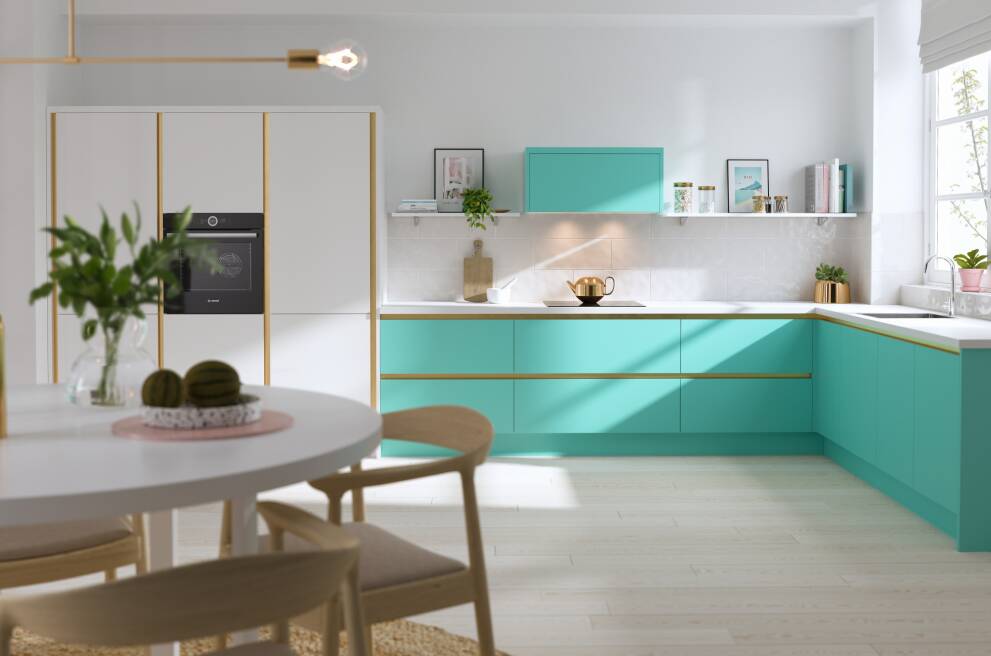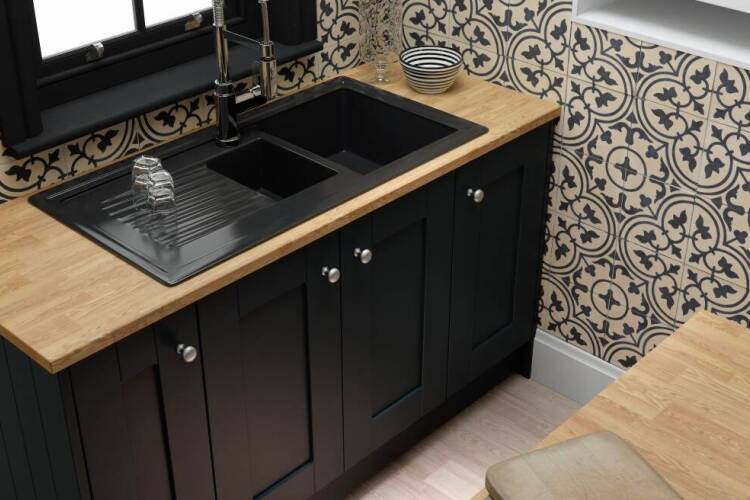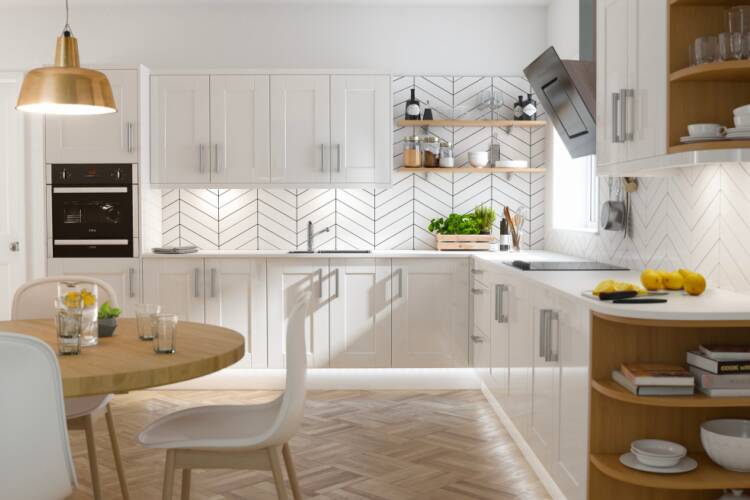Top tips for designing an L-shaped kitchen
Layout ideas
If you want to maximise the worktop space in your kitchen without compromising on an open plan design, consider an L-shaped kitchen.
With people seeming to be in love with loft-style apartment living and beginning to turn away from the traditional separate dining room, open plan L-shaped kitchen designs are growing in popularity because of the extra room they allow.
The kitchen layout design won’t feel quite right, however, without the proper attention to design. That's where our top tips here can help.
What is an L-shaped kitchen?
The functional layout consists of worktops on two adjoining walls that meet in one corner to form an 'L'. It's a popular set-up that allows for more floor space than a U-shaped kitchen, without compromising too much on worktop real estate.
Alternatively, in a large room, it's possible to have only one work surface run along a wall and the other to protrude into the living space, creating a divider between the kitchen and a potential leisure area.
There are many ways you can make an L-shaped kitchen layout work for you, regardless of the space you have in your kitchen.

Great as an entertaining space
Best for small or medium sized rooms, the L-shaped kitchen requires the use of at least one wall – usually two – creating more of a social space ideal for entertaining.
The layout allows for multiple cooks to mingle when hosting a dinner party or family meal. However, without an island, you'll be facing away from your guests if you're busy preparing food.
To transform the room into an eat-in kitchen-diner, incorporate a table and chairs – best placed at one side of the room to avoid the kitchen becoming too busy. This can double up as a workstation, too.

Incorporate a kitchen island
If space allows, incorporate a kitchen island; creating a focal point for the room and a place to eat as an alternative to a traditional table and chairs set-up. Pull-up bar stools are convenient and space-saving; often easy to tuck away under the island.
For smaller kitchens with a limited number of wall cabinets, an L-shaped kitchen with an island can double as additional storage, while increasing worktop space – find out more about how to create a small kitchen with an island set up..
In contrast, for bigger kitchens, an island can provide functionality to an unused space and create structure for oddly shaped rooms.
If you prefer privacy over open plan, a kitchen island provides a hidden area for food preparation, keeping any mess out of view from guests.

Create more storage space
A kitchen needs to be functional as well as stylish, so consider smart storage solutions when designing your L-shaped kitchen layout.
If space is limited and incorporating an island isn't a viable option, you could take cabinet heights all the way from floor to ceiling and consider an L-shaped corner unit storage carousel, to make the most of every cupboard.
If you're maximising your space with height, ensure you have adequate ceiling lighting elsewhere or consider installing under-mounted down-lights under the cabinetry so you don't have to deal with dark spots.
Don't forget to consider the 'working triangle' too; the three main kitchen elements – oven, sink and fridge – should be positioned a comfortable distance apart for convenience.

The illusion of more space
The L-shaped kitchen design can create an open floor space – making it easier to move around, while giving the illusion of a bigger room.
Light coloured paint or wood stain will help spread sunlight, provided you're careful not to block any natural light shining through windows and doors with large decorations like flowers or plants. Discover how to choose the best kitchen colour combinations to create the illusion of space.
Keep worktop clutter to a minimum – storing as much away in cabinets as space allows. While it's convenient to leave appliances in arms-reach, if you don't use them daily, neatly store them away and relocate anything that doesn't belong in the kitchen.
A sociable and spacious kitchen layout, an open plan L-shaped kitchen could be the answer to your storage needs.
Functional and ideal for a two-wall setup, L-shaped kitchens neatly fit into the corner of a room, providing maximum flexibility for cooking and entertaining. Whether you’re looking for large or small L-shaped kitchen ideas, we’re here to help. Simply book an appointment to visit your nearest showroom, or design your dream room with our kitchen planner.





















