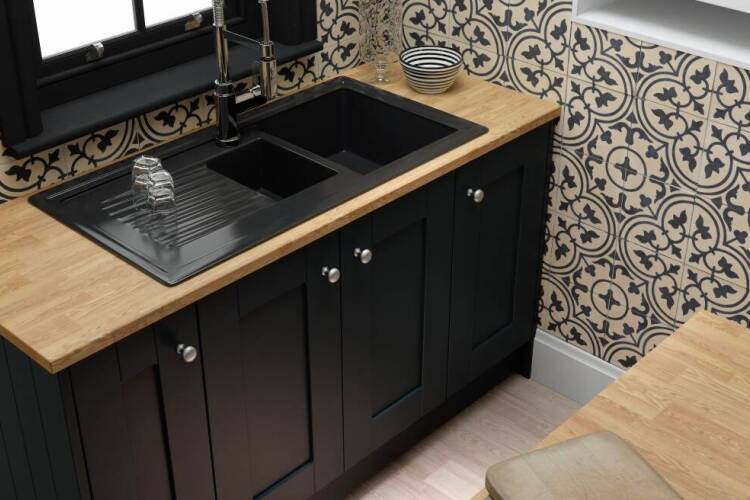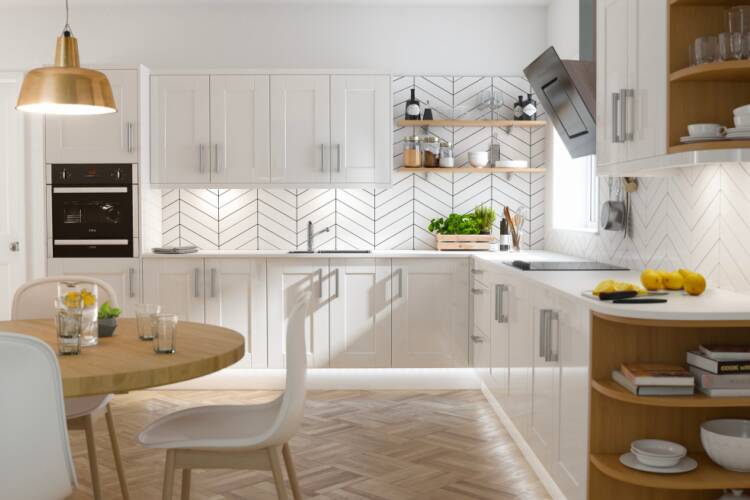How to arrange your kitchen cabinets and cupboards
Layout ideas
The layout of kitchen cabinets and cupboards can change the entire look and feel of your room. It's key to arrange your cabinets and plan a kitchen layout in a way that will suit your lifestyle and your taste, so that the next time you reach for whatever it is you need, it's in the exact right place.
The kitchen triangle
'The kitchen triangle' is one of the most popular concepts of kitchen design. It refers to the layout of the cooker, sink and fridge – positioned so that if you drew lines to connect the three, you'd get a triangle.
While today it's argued that modern kitchens have more factors to contend with (such as dishwashers, kitchen islands, and washing machines) the principles of the kitchen triangle remain the same: place your most-used appliances within a logical vicinity of each other. No extra geometry necessary!
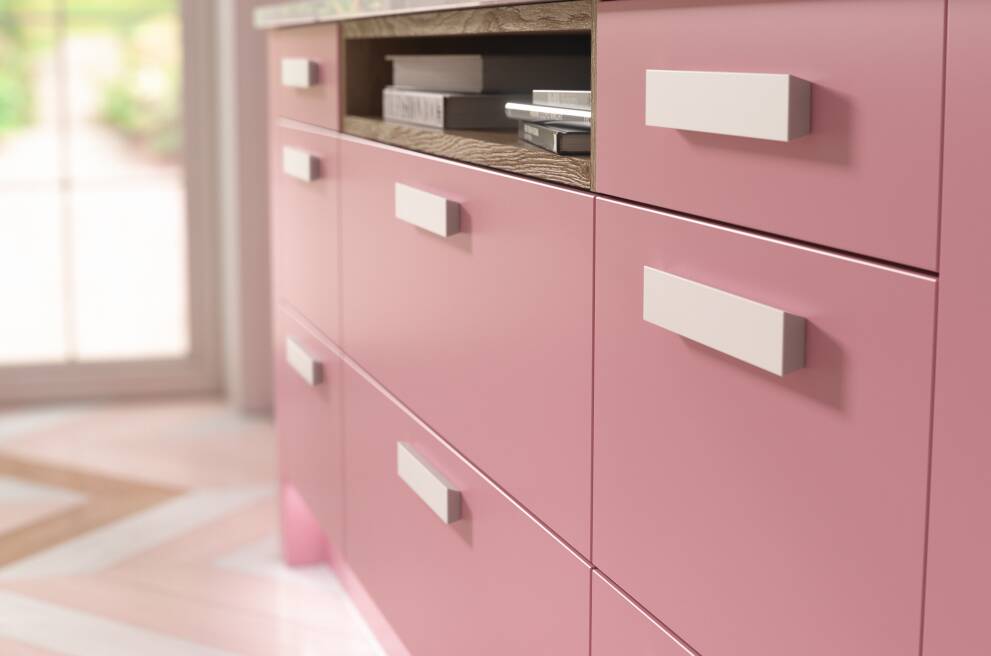
Where to put kitchen floor cabinets
Deciding where to fit large kitchen cabinets will depend on the layout of your kitchen and your storage requirements. Typically, once you've decided where to install your key appliances, you'll want fill in the gaps with cabinets and cupboards while still maintaining an open, uncluttered atmosphere, so you’ll need to think about the layout of your kitchen cabinets carefully.
Floor cabinets will help to establish a firm definition of your kitchen space. Consider fitting them on either side of your fridge, stove and other appliances, as a starting point. But there will be good spots around the perimeter of your kitchen too.
The great thing about floor cabinets is they instantly provide a base for worktops and built-in fittings such as a hob.
For tips on how to maximise on your specific layout, read through our guides on U-shaped and L-shaped kitchens.
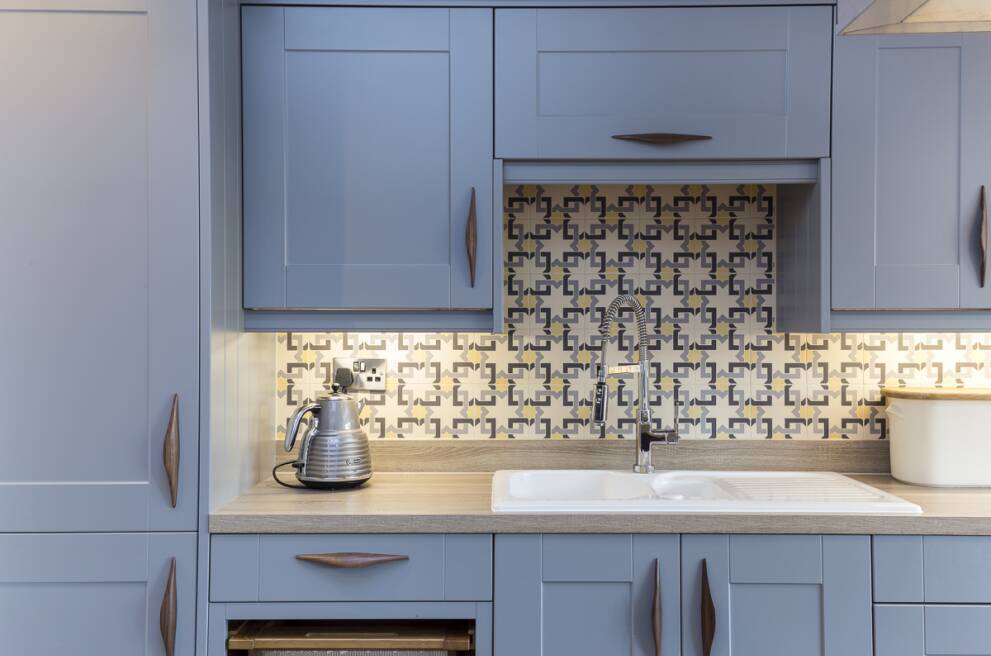
Organise storage logistically
Place dedicated storage units close to where you will use the items – utensil drawers and pots and pans drawers will work best placed next to the hob and oven. Arranging base units in this way will mean fewer headaches down the line, plus can help to speed up cooking time.
In a similar vein, when arranging kitchen cupboards, you could consider creating a designated cleaning zone by placing the washing machine and dishwasher near the sink – if space allows.
Consider safety precautions
If you have children, think extra carefully about how you position your base units. For example, you might want to place heavy equipment in the bottom of a unit – instead of them falling from a high height should you have any accidents or the little ones go exploring. So, you'll probably want that kitchen storage area close to where those items will be used so you don't have to lug them too far.
When thinking about how to arrange your kitchen cabinets, take inspiration from restaurant kitchens and think about creating stations by clustering certain equipment in cupboards near each other – whether that's cleaning materials, food items, or cooking utensils. The more organised the layout, the better.
Where to put overhead cabinets in your kitchen
Fitting cabinets on your walls is a great way to add storage to your kitchen while also freeing up space on your worktops. But it's important to put them in places where they'll provide functionality without making your kitchen appear cluttered.
As a rule, try not to block out natural light by crowding window openings with overhead cabinets. Consider fitting them above your main workspace, to give you easy access to utensils you'll need when prepping meals. Positioning overhead cabinets on either side of your stovetop is also a great way to ease of access to those essential ingredients.
If you have a small kitchen, arrange kitchen cabinets close to the ceiling to provide additional space for your essentials, while also ensuring the room feels open. Similarly, fitting a cabinet above the fridge is a simple way to make more of an often unused area.
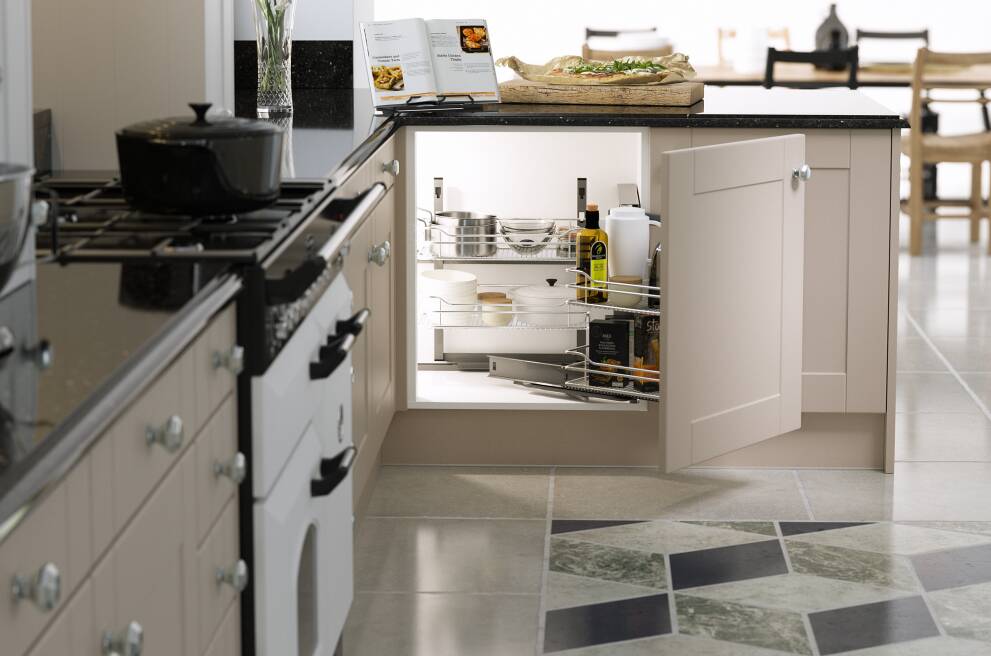
Alternative storage: Other ways to arrange kitchen cabinets
In addition to the basic floor and overhead cabinets, there are other ways you can integrate storage to suit the layout of your kitchen.
A larder or pantry can be installed in a corner or along a short wall to bring a huge storage opportunity into an unused area. If you have open floor space in the middle of the room, an island is a favourite of many that provides storage, a workspace and an eating area, all at once. To make your island the main focus, place statement pendant lights above for a striking glow.
If you want to arrange the layout of kitchen cabinets in a smaller kitchen, , consider fitting corner cabinets. They are a great solution for making use of an awkward space and will help to soften the edges of the room.
Deciding where to place your cupboards and cabinets will depend on the shape of your kitchen, alongside your own personal preferences. Our kitchen planner can help you to visualise you're your dream kitchen could look like during breakfast, lunch and dinner! Alternatively, to bring your ideas to life, book an appointment to visit your nearest Wren showroom.



















