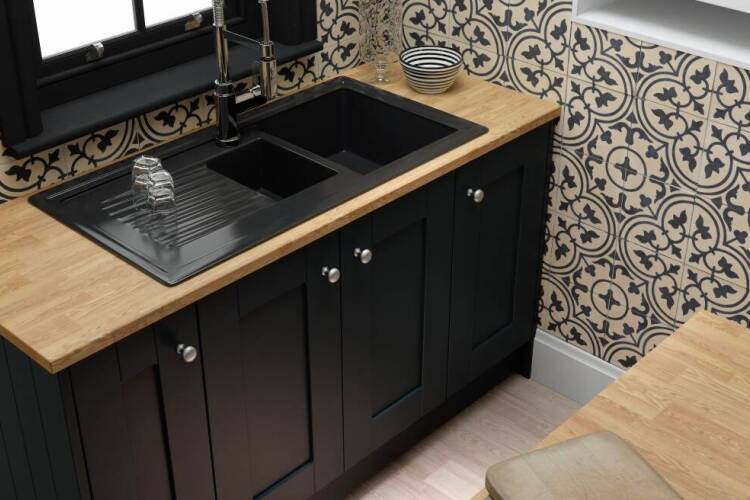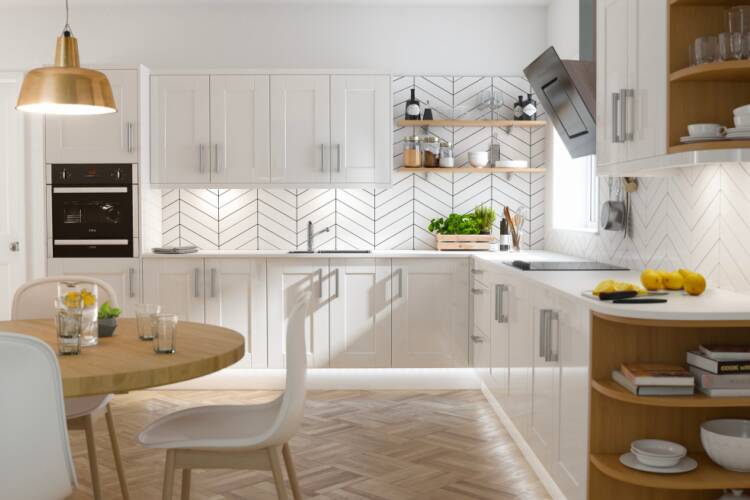How to design a U-shaped kitchen
Layout ideas
A U-shaped kitchen design combines practicality with aesthetics to create a kitchen you'll love to spend time in.
This kitchen layout design is perfect for those who have a passion for cooking, as the layout promotes ease of access to all of the crucial areas of the kitchen. It's also great for creating the maximum amount of worktop and storage space by optimising the available kitchen space.
This guide will help you to understand every consideration when designing a U-shaped kitchen, to help you create a room that fits your every need.
What is a U-shaped kitchen?
A U-shape kitchen is one that has uninterrupted kitchen worktops along three successive sides. Quite simply, it's where the counter surfaces form a 'U', and it suits all kitchen sizes – you just need to know how to utilise the space you have.
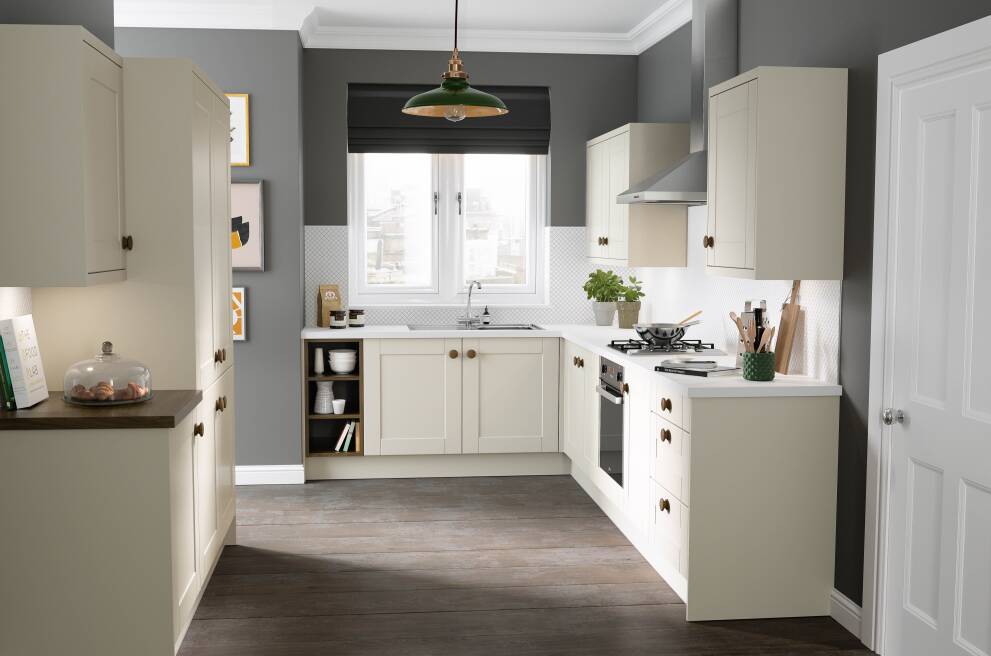
Size matters
When creating a U-shaped kitchen, the floor space dictates whether this will be a room solely for cooking, or if you'll have enough area for socialising and dining, too.
Not just reserved for large kitchens, small and relatively narrow kitchens can often take the U-shaped design as well. There is a limit, however, and these smaller kitchens should only feature this amount of work surface if there's enough room for someone to prepare food with total ease.
Larger square and rectangle kitchens have more flexibility when it comes to the U-shaped design. The U-shape can be installed in one part of the kitchen, leaving space for a dining area. This can also give the opportunity to design a kitchen island – a favourite with many who have the choice.

Lighting: how to use artificial light
When choosing to line at least three walls with units and storage, as is likely to be the case with U-shaped kitchens, the right kitchen lighting is essential for ensuring the room doesn't feel overcrowded or dark.
Natural lighting can have the biggest influence on this, and is ideal for U-shaped kitchens. Windows will help to make the space seem wider, while giving a sense of brightness artificial light might struggle to provide. This is particularly helpful for small, narrow kitchens.
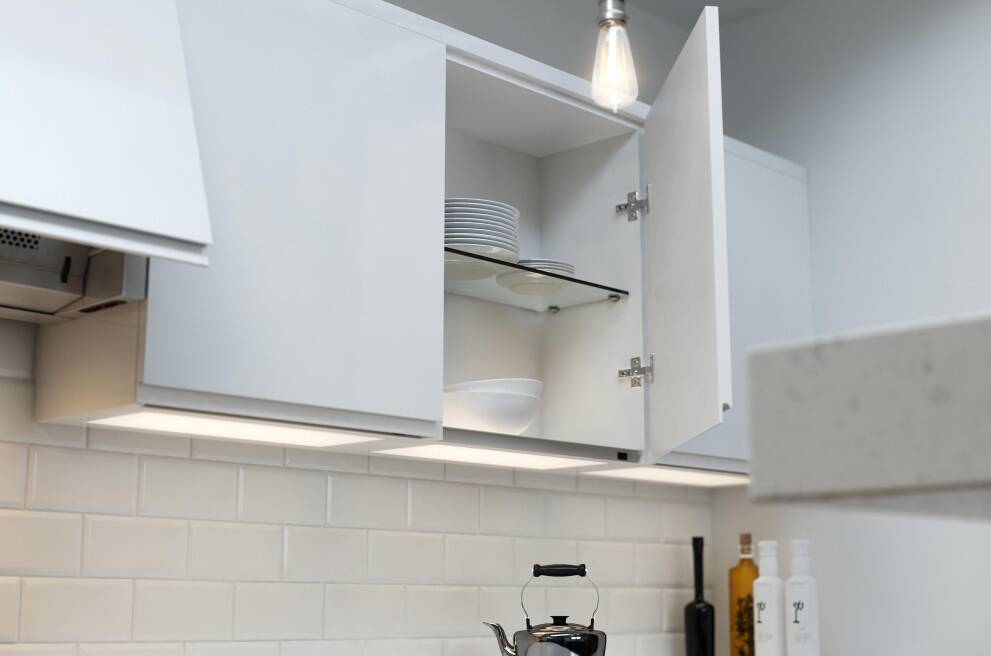
If windows are small, or don't happen to let in much sunlight, light fittings become crucial in a U-shape design. Done properly, several central ceiling lights ought to provide spotlights over the main areas of food preparation and dining, to make sure you're able to safely and easily see what you're doing.
Soft lighting beneath cupboards and worktops aren't a necessity, but can help to create a glowing effect throughout the kitchen, which is truly sophisticated and means there won't be any dark spots.

Choosing a style
The style you choose for your kitchen depends more upon the aesthetic you enjoy, rather than the U-shape design. However, some styles work better than others, particularly in consideration to the room size.
Narrow kitchens will benefit from a gloss kitchen effect across the cabinets and storage units; the light available both naturally and artificially will bounce from the surface, making the room feel brighter and more open.
Large kitchens can also take advantage of the light effect from gloss, but matt kitchens also work well in these more spacious U-shape kitchen ideas. Wooden, shaker cabinets are ideal for a traditional matt finish, while handleless kitchens can create a contemporary effect, in either matt or gloss finish.
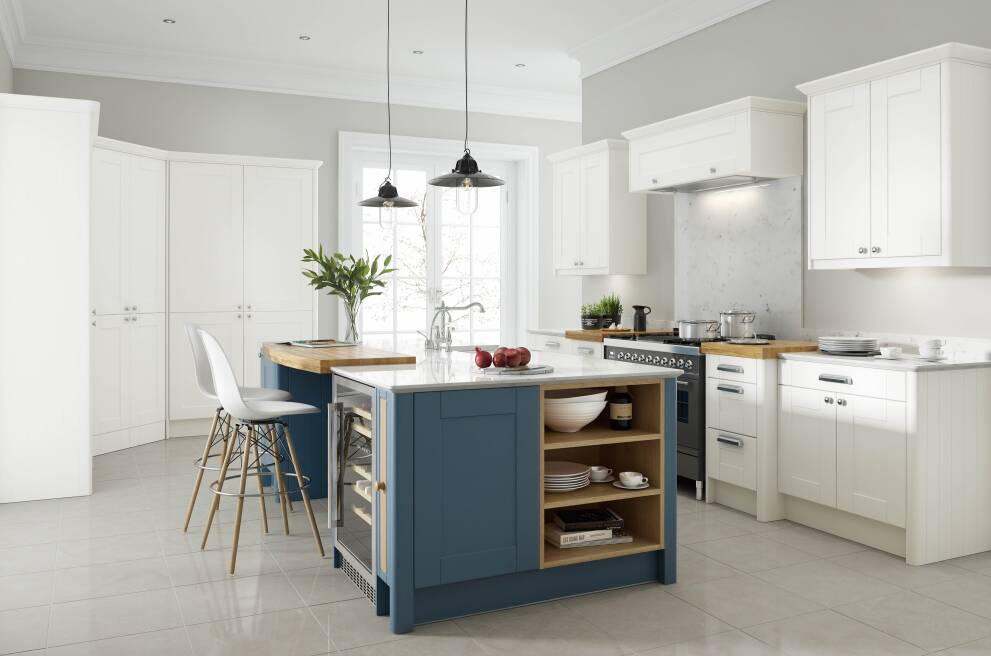
How to choose a colour scheme
In this instance, the size and shape of the room can be used to determine a kitchen colour scheme.
Smaller kitchens would benefit from light shades of white or cream for the main cupboards, with a soft wood worktop made of matt oak or beech, with this brightness providing the impression of a room much larger than reality. Small, sharp splashes of colours can be incorporated through kitchen accessories and appliances, as well as window blinds and fresh flowers, for those who prefer a cosier effect.
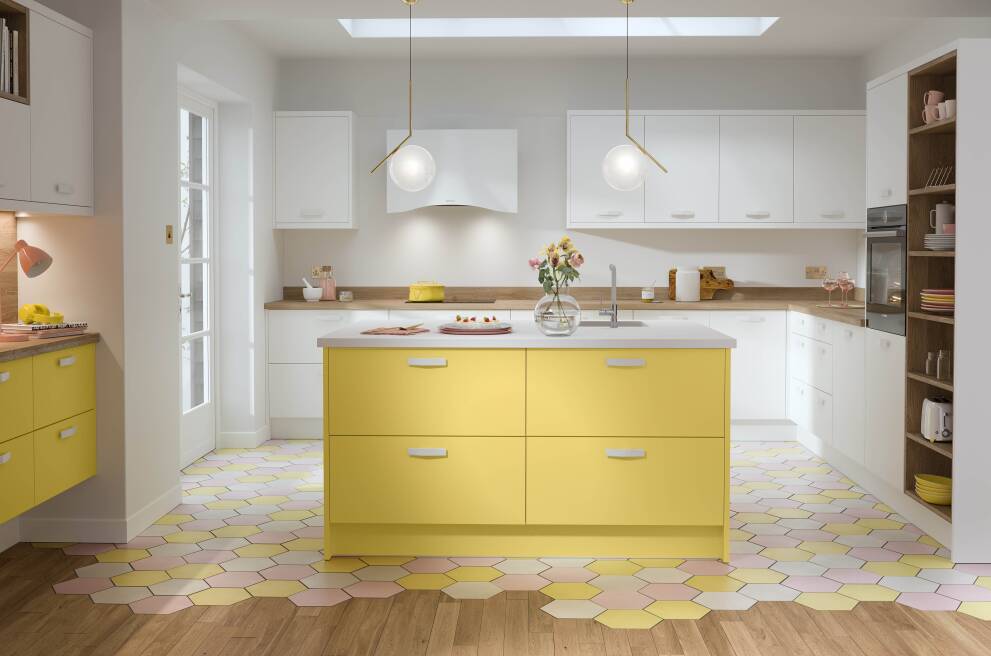
The colour scheme of larger kitchens should be influenced less by lighting limitations, with many U-shaped kitchen ideas available to them. While light and bright colours will certainly work in larger rooms, those who prefer bolder colours will find that darker shades of blues, greys and reds are also available to them and can make a true style statement.
Dark worktops in granite, quartz or American walnut will create a dramatic finish, and those with enough room for a kitchen island or dining set can finish the room with a true centrepiece, where they can even use contrasting colour to create a focal point in the room.
A U-shaped kitchen can work in more kitchen sizes than you may think, and is perfect for those who love to cook. By optimising on worktop and storage space, a small U-shaped kitchen design can be transformed into a chef's haven, whilst larger kitchens can use the design to create a social and comfortable dining area.
To try out these U-shaped kitchen ideas on your home, use our online kitchen planner, or book an appointment to visit your nearest Wren showroom.



















