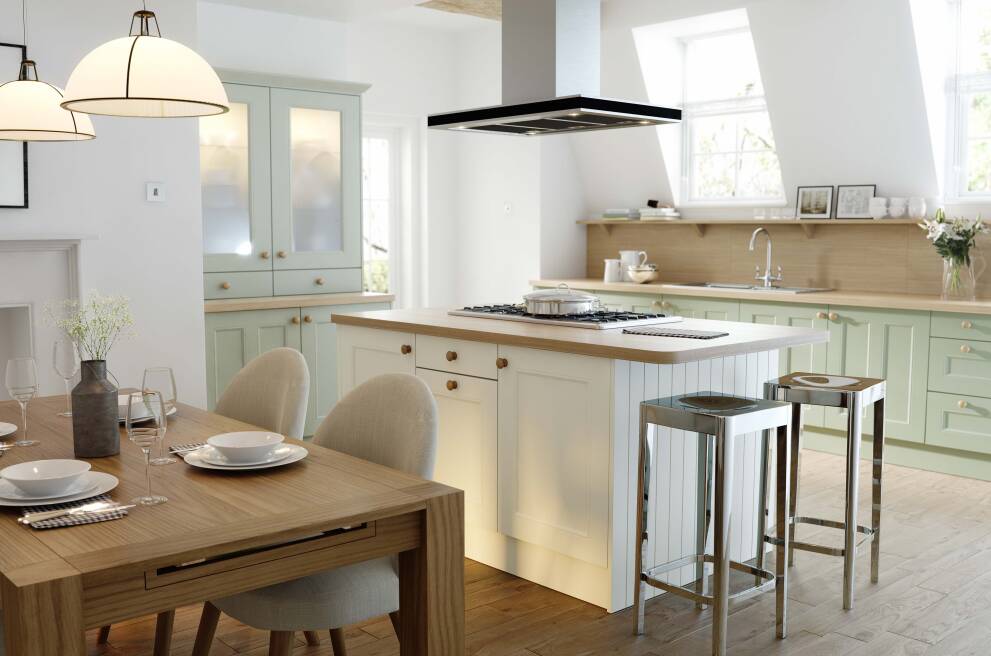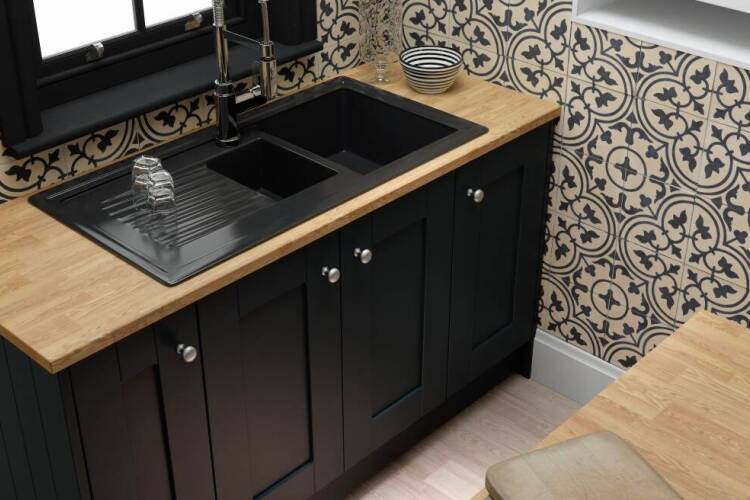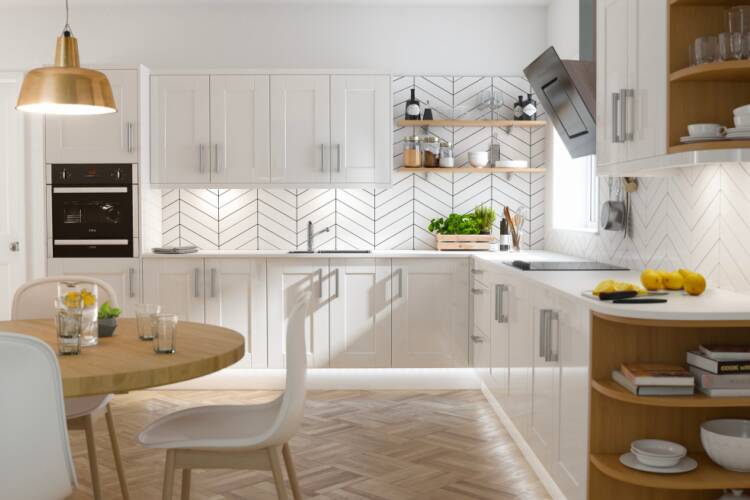How to lay out an open plan kitchen
Layout ideas
An open plan kitchen design can incorporate a dining area or even a full living area. If laid out properly, it can provide somewhere that's light, spacious, and ideal for socialising with family and friends.
But to get a beautiful open plan kitchen layout, there are a few key principles to follow.

Create separate zones
It might seem contradictory to talk about splitting areas in an open plan kitchen layout, but you should have some separation markers to ensure you don't feel as though you're always sitting in the kitchen when you're at the dining table or on the sofa.
A kitchen island, or peninsula (like an island but one side is connected to a wall), is ideal for this; the large unit will very clearly mark the edge of the kitchen, while the open space around it will connect it with the rest of the room.
Just make sure to keep the surfaces free of clutter and anything that might obstruct line of sight between the two sides – it's a bit of a conversation killer in a space that's intended to be social.

Consider your lighting
If you don't pay attention to lighting in a large, open plan room, it's easy to end up with dark spots. The solution is simple but takes some planning: make the most of your natural light sources and introduce efficient electric lighting.
If you have large windows or French doors to take advantage of (or even install if you're doing an extensive remodel) these are ideal in open plan kitchen designs, as they let in lots of natural light. To eliminate dark spots, subtle under-cabinet strips should ensure every area of the kitchen is bright and welcoming. Ceiling lighting could then have the responsibility of illuminating the rest of the room when the sun sets.
Spotlighting is another great kitchen lighting option, particularly over kitchen dining areas or the kitchen island. Complement this with floor lamps in the living area for a softer finish, and you'll be able to create several lighting moods and configurations throughout the room.

Choose complementary flooring
Kitchens should be fitted with easy-to-clean, durable flooring, while living areas often use carpeting to create a cosier effect. In an open plan space, you have the option of all hard flooring, or combining the two. Your kitchen will need tiles or wood flooring; the question is the rest of the room.
Wood or wood effect flooring is a fantastic choice throughout open plan kitchen designs; it's warmer than tiling, which suits a living area, but is still durable and hygienic. This is ideal for anyone who wants their flooring to tie the room together, and the living space can be softened further by laying large rugs around seating areas.
You can also choose to ‘break up' the space by using hard flooring in the kitchen and having carpet, or durable flooring of another type or style in the living space. A good way to make sure this doesn't look odd, is to have your kitchen units lay across the flooring seam, helping to split the space.

Choose flattering furniture
Open plan layouts work best when everything in the room complements rather than clashes. So, the aesthetic you choose for the kitchen should be applied to the whole room; for example, a modern kitchen theme should be matched with modern furnishing throughout.
As a minimum, in your open kitchen design, you should try to make sure that living space furniture will complement your kitchen units and theme – choose dining and coffee tables of the same material or colour as the kitchen worktops, for example. Seating doesn't necessarily have to be match exactly, but colour schemes and themes should flatter, and similar styles should be used where possible.
Another great way to create a sense of seamlessness is to choose accent colours to be featured throughout the whole room's furnishings. For example, if you have a kitchen island that features a striking shade, consider including the same accent across other details in the room, such as the dining chair covers or sofa cushions, to bring your open plan kitchen designs together.

Rethink appliances
The appliances you choose are more important than ever when you have an open plan design. make the wrong choices and you could risk turning your living area into an unpleasant space.
One of the key appliances you must include is a cooker hood. Perfect for removing smells and steam, it will help the rest of the room stay condensation free and odourless – particularly important if you love to cook with strong flavours!
You also need to consider the amount of noise your kitchen accessories and appliances will make. While you may be able to hide the washing machine in a utility room, the dishwasher should ideally be kept in the kitchen. To avoid it disrupting your dinner parties, look for white goods and other appliances with low decibel ratings.
An open plan kitchen layout is fantastic for creating welcoming social space in your home. With a little careful consideration, you could have an open plan kitchen you can't wait to host from. To see how you can achieve your open plan dreams, try out our free online kitchen planner, or book an appointment for your nearest Wren showroom.





















