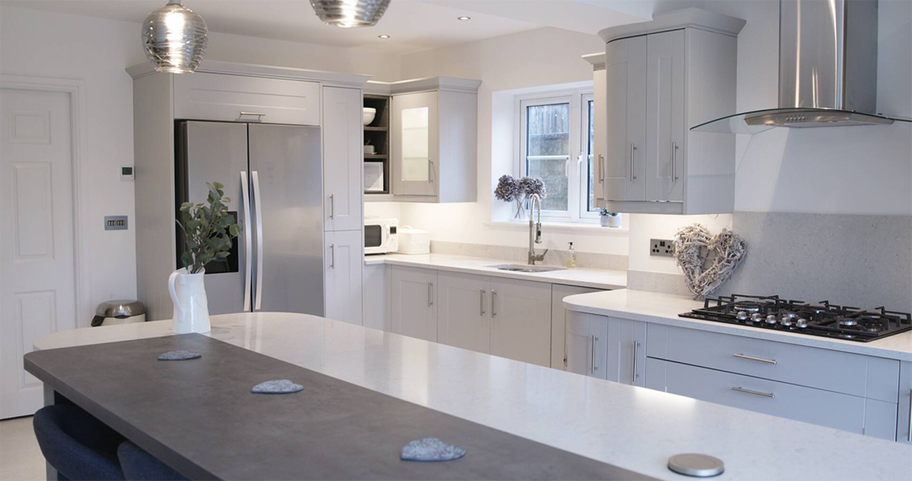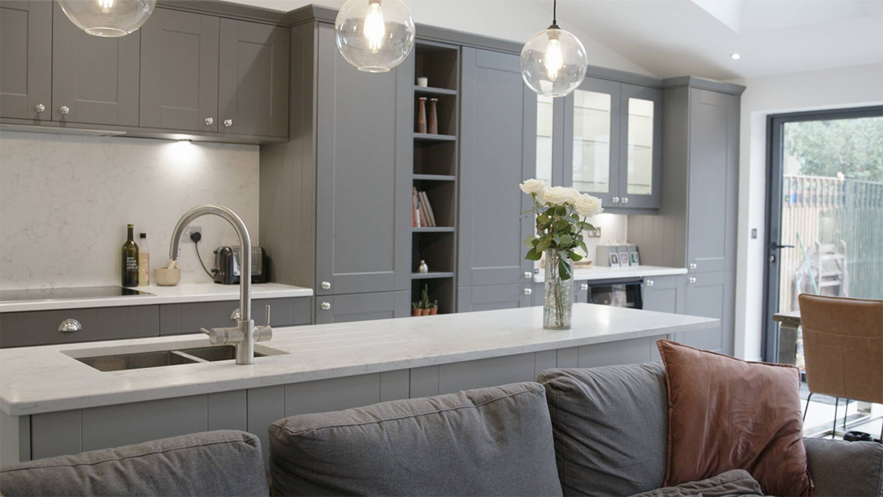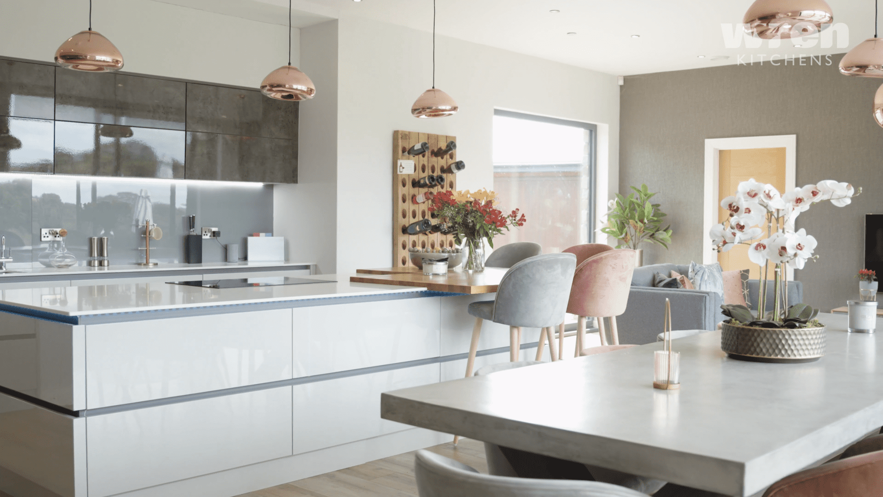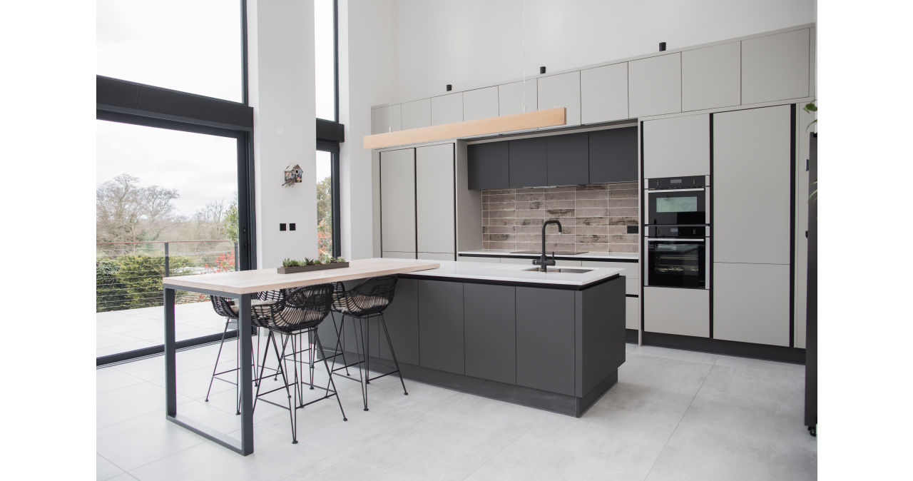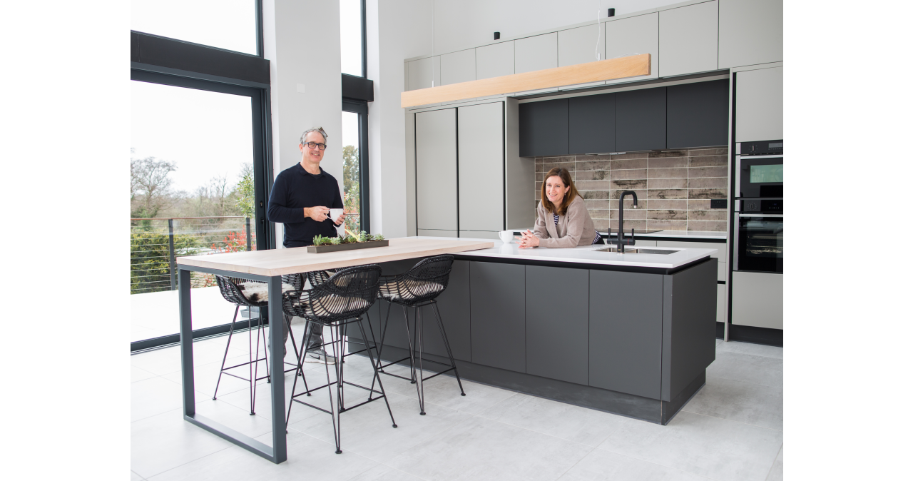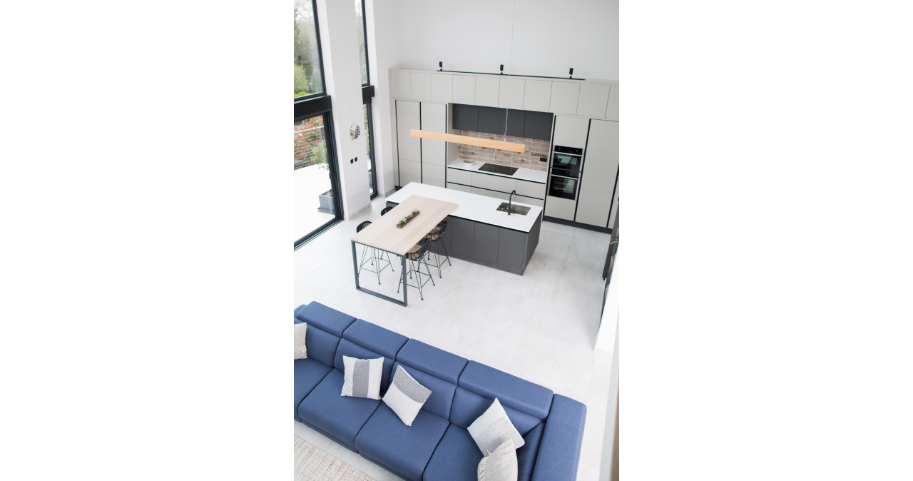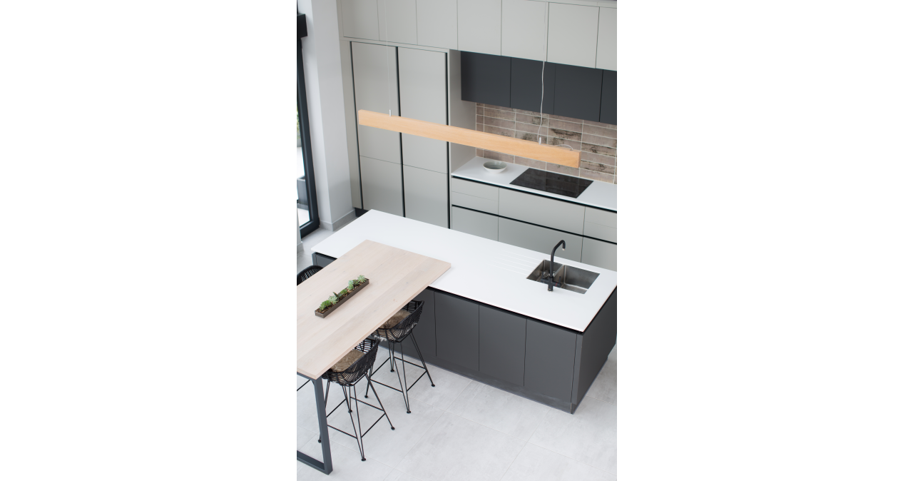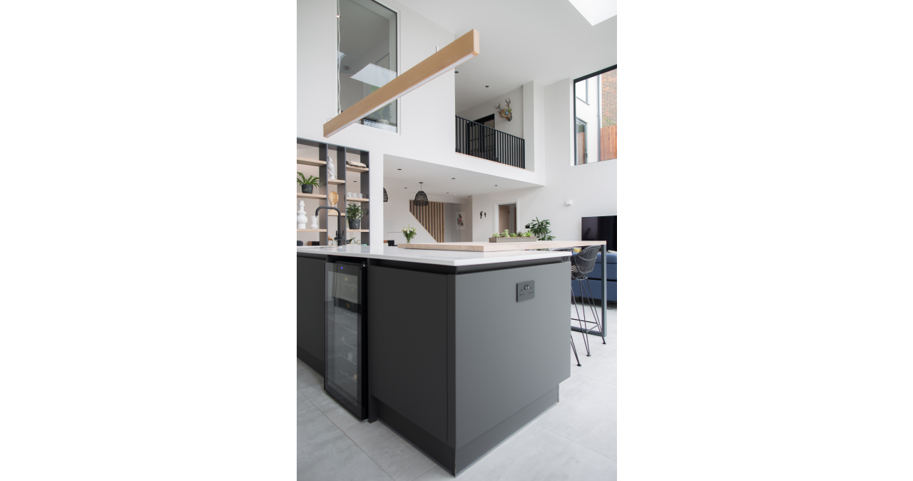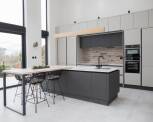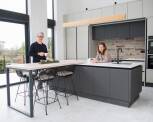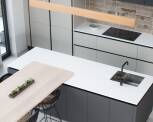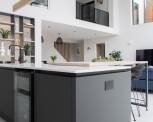A designer’s dream
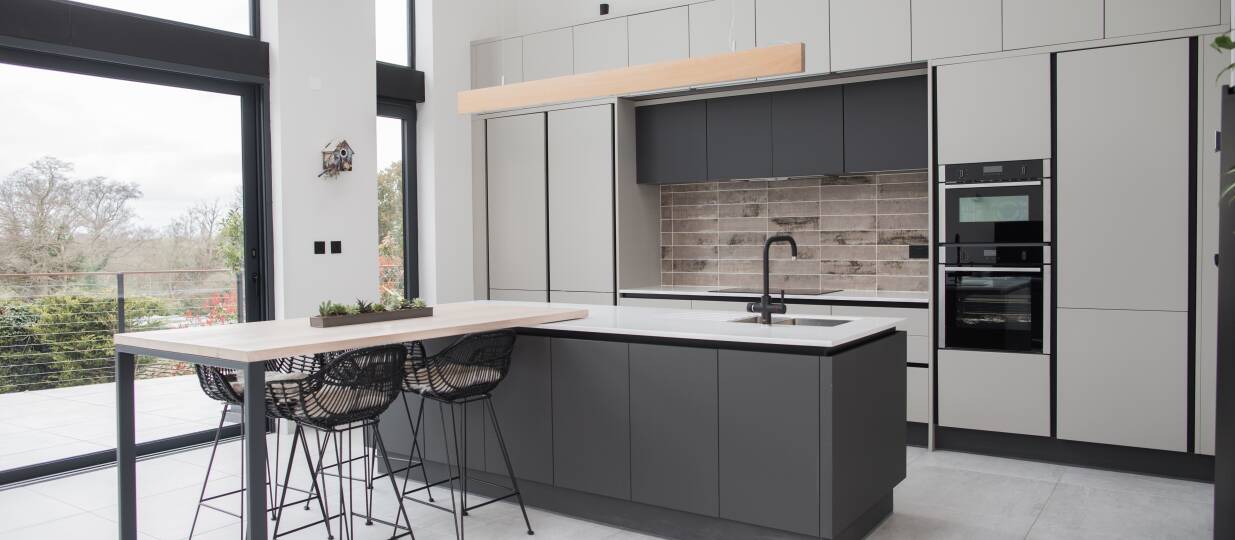
Milano Contour Ermine | Partridge | Matt
Gavin's Kitchen
Guildford | Designed by: Amelia Boag
A designer’s dream
Gavin and Sam have certainly created the wow factor with this striking Milano Ultra Pencil and Milano Contour Ermine Partridge kitchen.
This showstopping handleless kitchen offers vibes of a luxe designer space, yet it’s affordable to everyone. The partridge coloured tower units effortlessly frame the contemporary cooking area with the overhead extractor neatly in-built with the opposing hues of pencil.
To the unbeknown eye it’s packed full of integrated storage solutions such as a secret pantry and deep pan drawers and appliances such as a slide and hide oven and an integrated dishwasher. Gavin and Sam have created a breathtaking, open-plan space that wouldn’t look out of place in a magazine!
Like this kitchen?
Spend a couple of hours with an expert designer to design your dream kitchen, or build your own with our online design tool.
Book your appointment Design my kitchen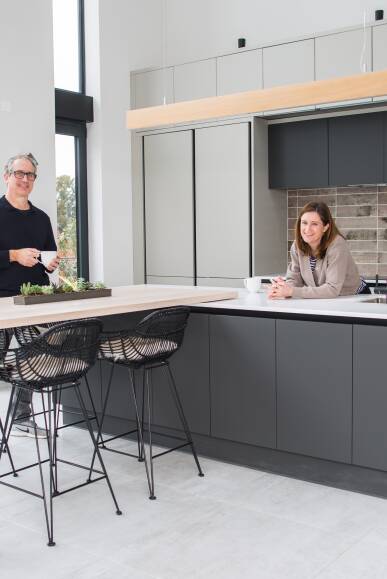
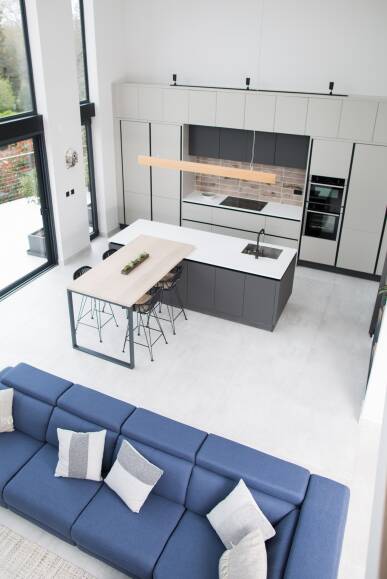
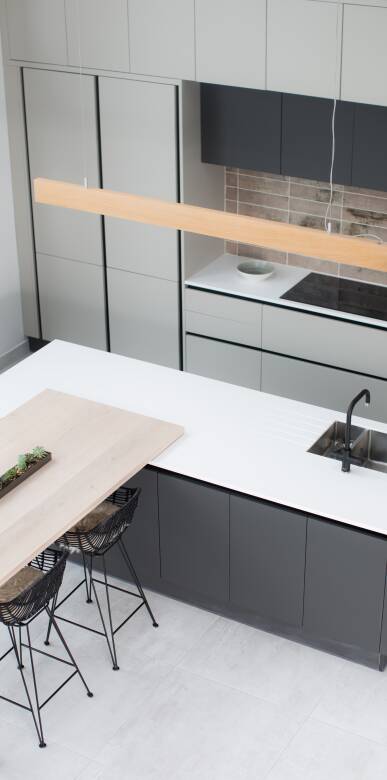
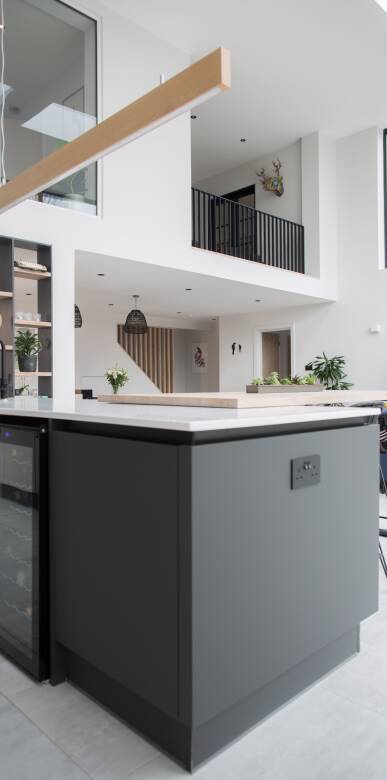
At a Glance

A designer’s dream
Gavin and Sam have certainly created the wow factor with this striking Milano Ultra Pencil and Milano Contour Ermine Partridge kitchen.
This showstopping handleless kitchen offers vibes of a luxe designer space, yet it’s affordable to everyone. The partridge coloured tower units effortlessly frame the contemporary cooking area with the overhead extractor neatly in-built with the opposing hues of pencil.
To the unbeknown eye it’s packed full of integrated storage solutions such as a secret pantry and deep pan drawers and appliances such as a slide and hide oven and an integrated dishwasher. Gavin and Sam have created a breathtaking, open-plan space that wouldn’t look out of place in a magazine!
Like this kitchen?
Spend a couple of hours with an expert designer to design your dream kitchen, or build your own with our online design tool.
Book your appointment Design my kitchenAt a Glance
Latest #wrenovation kitchens
#wrenovation kitchens
See how more of our customers' made a Wren kitchen the heart of their homes.
We've received hundreds of fantastic photos of real customers' #Wrenovations and it's amazing to see how each kitchen fits every customer's unique style.
View all wrenovationsTHE SPICE OF LIFE
A STYLISH COOK'S KITCHEN
Urban edge in the country
Suggested for you
Here you can read some of informative design guides to help you create the perfect kitchen space. Also check out our fantastic kitchen planner application helping to visualise your new kitchen.
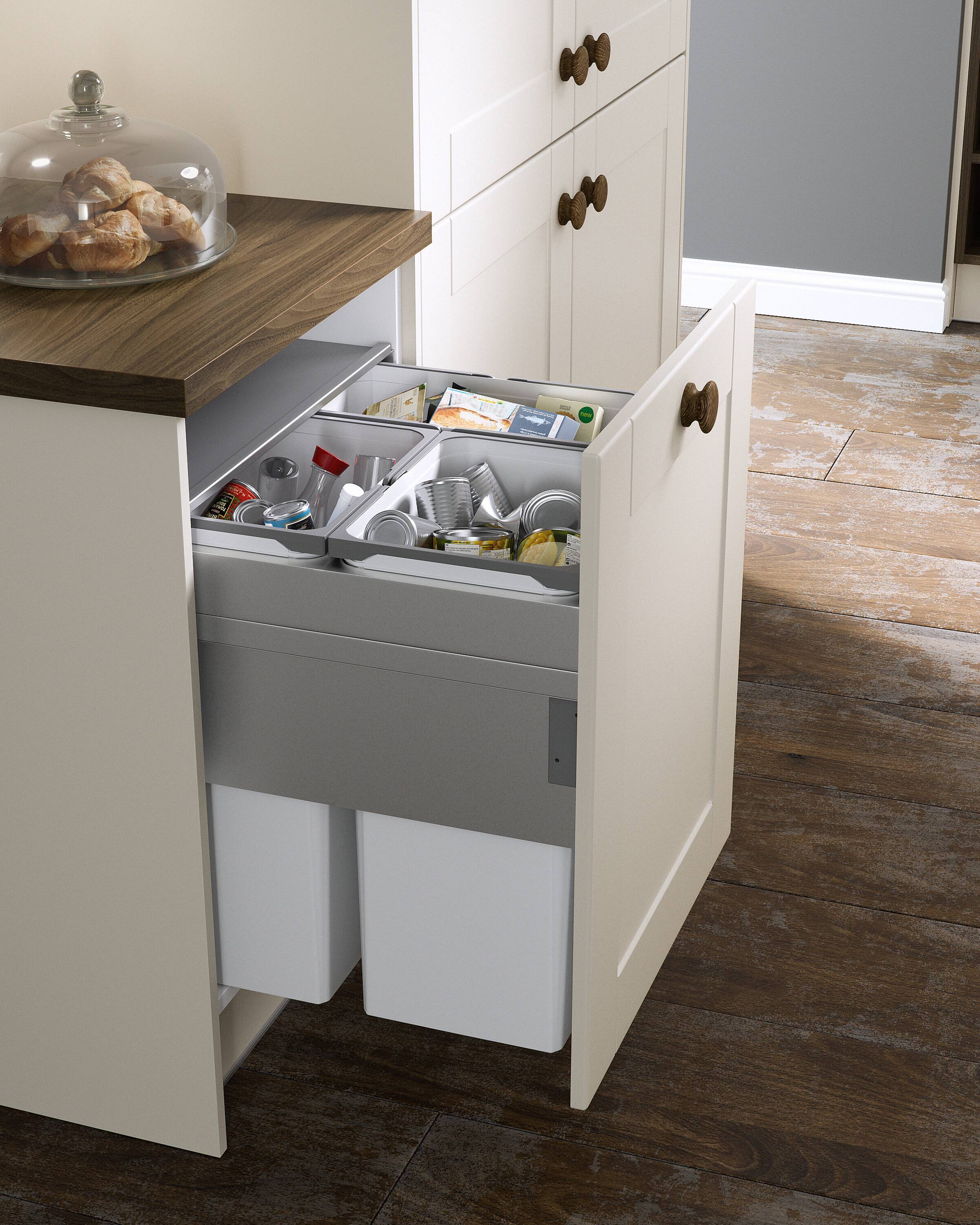
Design Tips
Here you'll find over 60 smart tips and ideas on designing and remodelling your new kitchen.
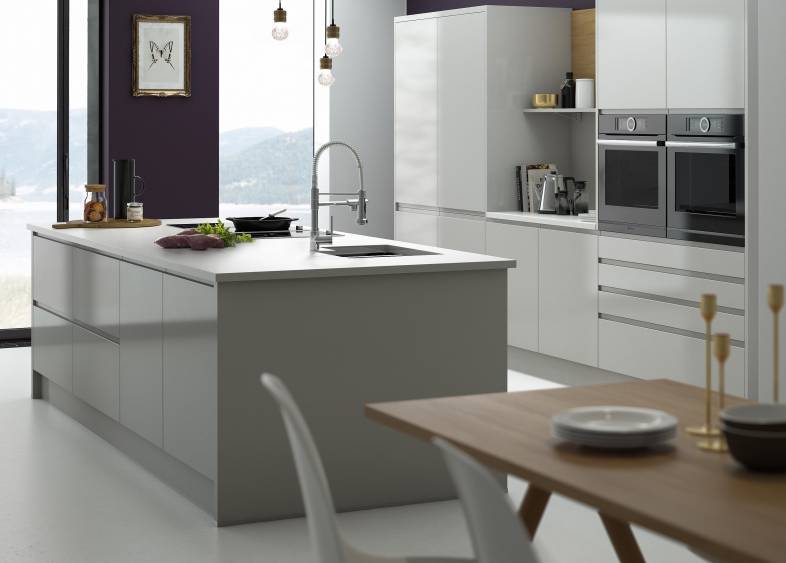
Buying Guides
Not sure what fitted kitchen you want? We help you decide when there are so many options.
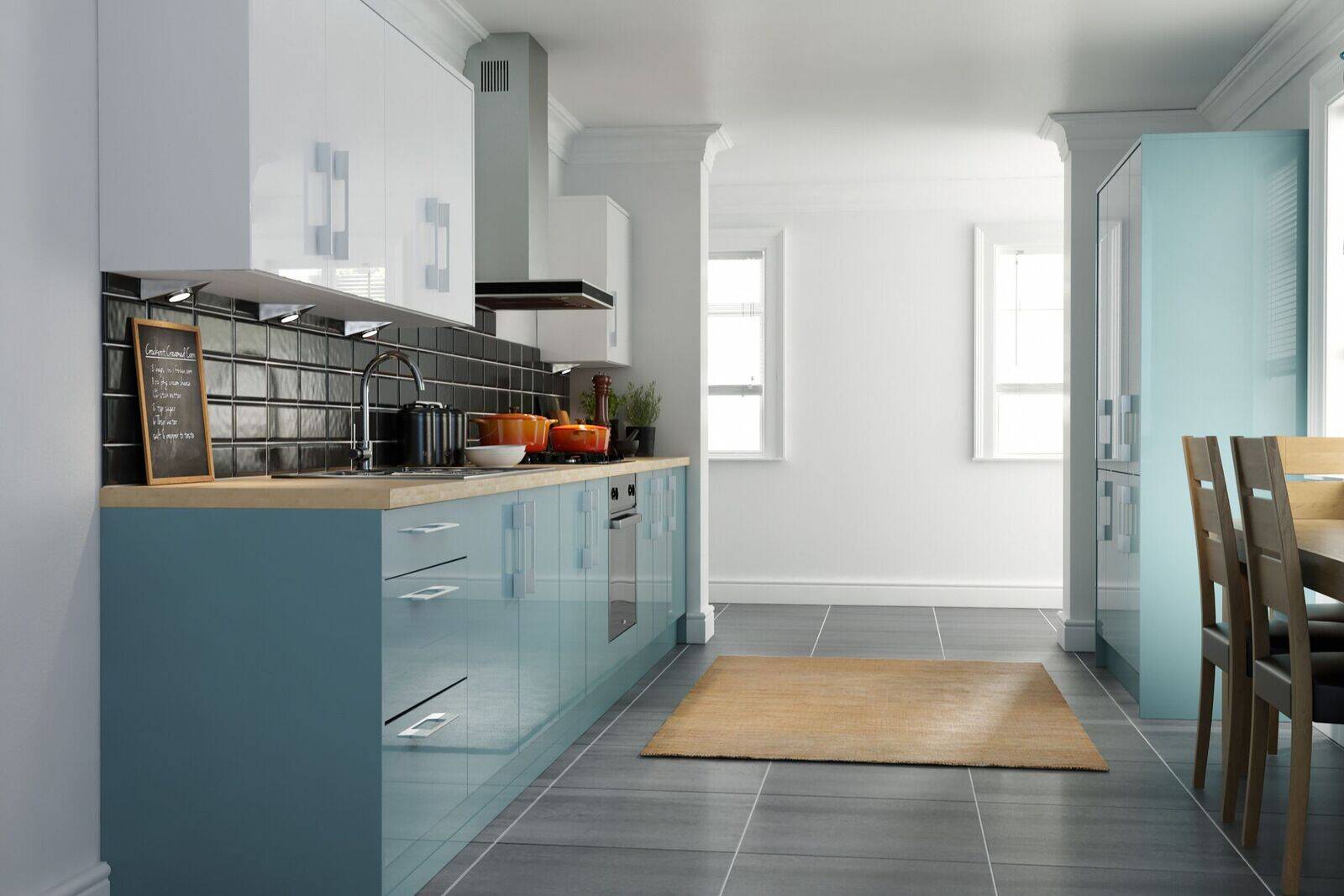
Kitchen Planner
Use our simple yet brilliant online planning tool, to start visualising your new kitchen.
Terms & Conditions
*Learn more about our current offers and promotions, as well as our pricing.
**UK's Number 1 Kitchen Retailer see here.
†Subject to Status. You must be 18 years and over and a UK resident for the last 3 years. Minimum spend and minimum 10% deposit required.
Finance provided by Creation Consumer Finance Ltd which is authorised and regulated by the Financial Conduct Authority. Registered Office: Chadwick House, Blenheim Court, Solihull, West Midlands B91 2AA
Wren Kitchens Limited, The Nest, Falkland Way, Barton-upon-Humber, DN18 5RL (Company Registered Number 06799478) is a credit broker and not a lender. Finance provided by Creation Consumer Finance Ltd which is authorised and regulated by the Financial Conduct Authority. Registered Office: Chadwick House, Blenheim Court, Solihull, West Midlands B91 2AA.
To contact Wren Kitchens please visit our contact details page here



















