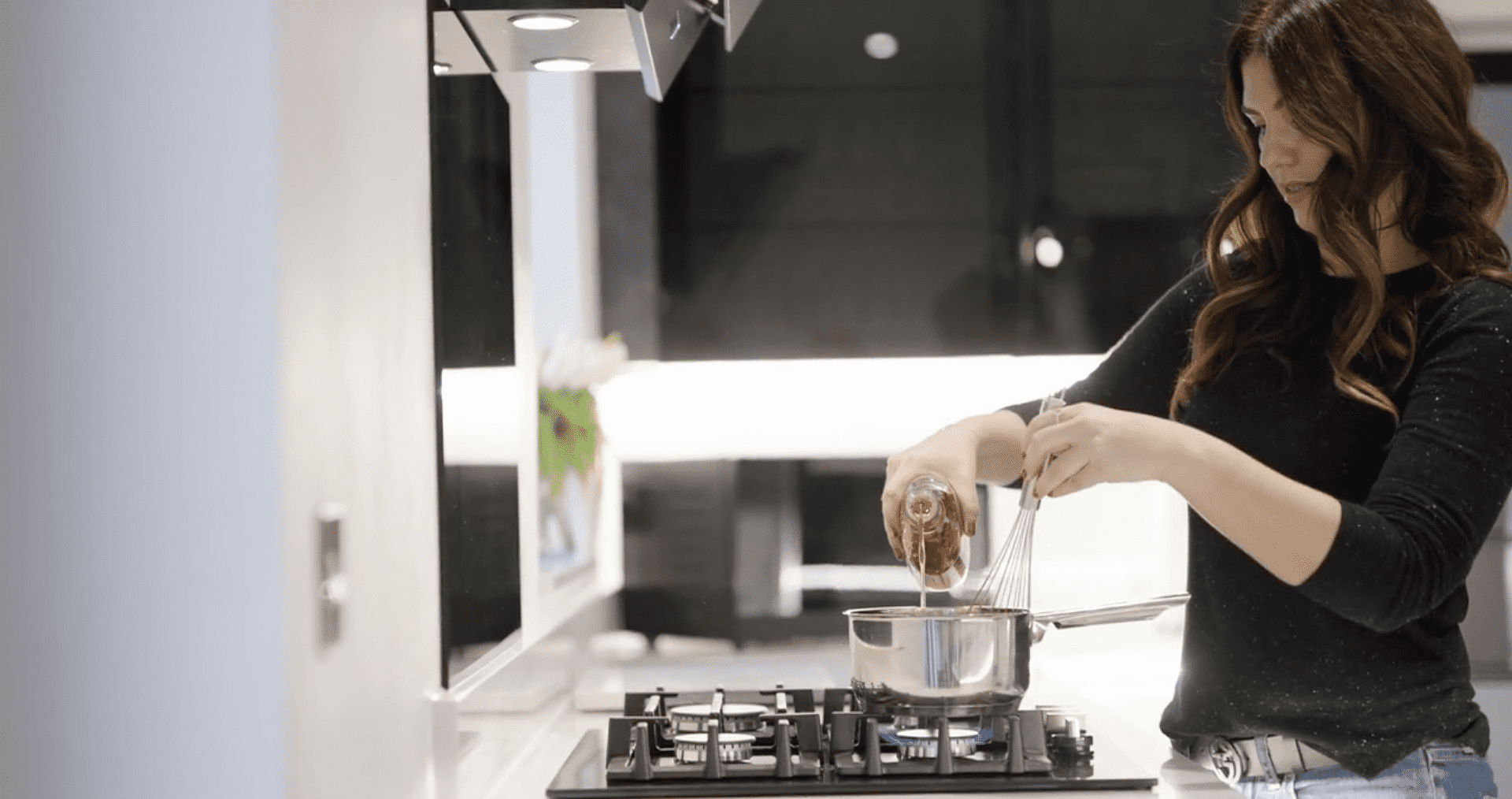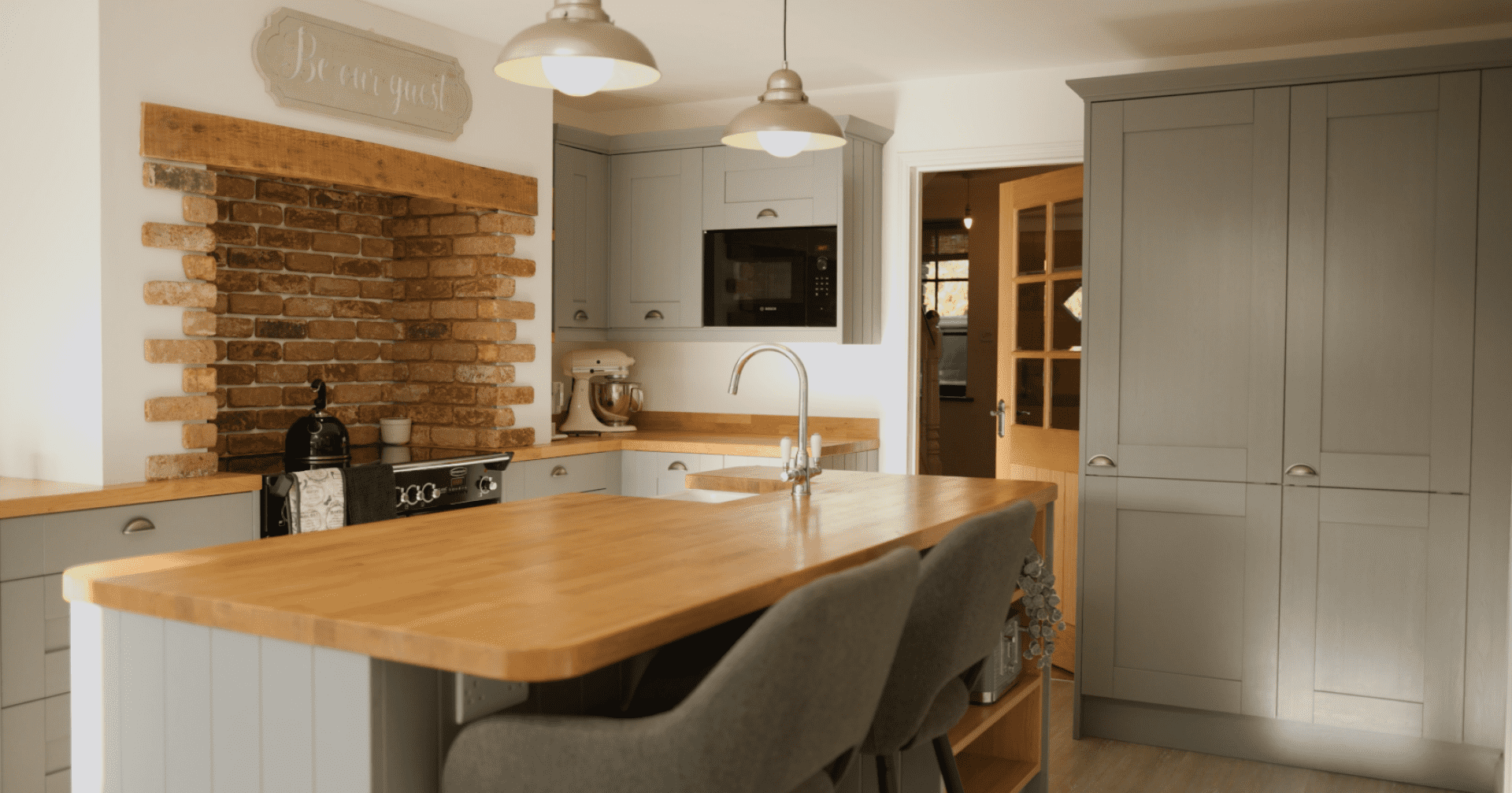
Shaker Forest | Chiffon | Grain
Mel & Nick's Kitchen
Newport | Designed by: Naomi NoahCountryside Calm


Countryside Calm
With the help of their designer Naomi, Mel and Nick have opted for a timeless Shaker design to create an elegant, spacious kitchen. They chose stunning Shaker Forest units in soft Chiffon Grain and and accessorised them with glistening Chrome knobs. The countryside property boasts raw Oak beams and exposed brickwork above the stunning mantle.
Their choice of appliances are a blend of both traditional and contemporary. An impressive Smeg Victoria range cooker and built-in combination microwave oven are modern takes on a classic style, while the Chrome InSinkerator hot water tap is a truly innovative appliance. To achieve an uninterrupted run of cabinetry, they chose integrated appliances, in the form of a Miele dishwasher, Hoover washing machine and Zanussi tower fridge and freezer.
The island is not only practical but also impressive. Stylish Chrome pendant lights hover from above and create a focal point within the room. To tie in the island to the wooden beams, Mel & Nick added a Solid Oak Butchers block overhang on their island, making space for two extra stools. Offering tons of storage space, the walk-in corner larder is a crucial feature within the room, playing home to a mass of non-perishables and small appliances.
Mel needed a separate space to run her hairdressing business from, so designed their spacious utility with this in mind. A Le-mans corner unit houses Mel's hairdressing and cleaning tools, and a pull-out base unit provides ample room for her dyes. As much as this room is for Mel's work, it still functions as a personal space too, acting as the couples laundry room thanks to integrated washer and dryers.
Wanting the colour scheme to flow seamlessly throughout the home, Mel and Nick designed a small boot room nook using a tall tower and wall unit. The quaint space offers a serene spot to hang your coat and take off your shoes, as well as added storage for items that would otherwise create clutter.
Like this kitchen?
Spend a couple of hours with an expert designer to design your dream kitchen, or build your own with our online design tool.
Book your appointment Design my kitchen








At a Glance

Countryside Calm
With the help of their designer Naomi, Mel and Nick have opted for a timeless Shaker design to create an elegant, spacious kitchen. They chose stunning Shaker Forest units in soft Chiffon Grain and and accessorised them with glistening Chrome knobs. The countryside property boasts raw Oak beams and exposed brickwork above the stunning mantle.
Their choice of appliances are a blend of both traditional and contemporary. An impressive Smeg Victoria range cooker and built-in combination microwave oven are modern takes on a classic style, while the Chrome InSinkerator hot water tap is a truly innovative appliance. To achieve an uninterrupted run of cabinetry, they chose integrated appliances, in the form of a Miele dishwasher, Hoover washing machine and Zanussi tower fridge and freezer.
The island is not only practical but also impressive. Stylish Chrome pendant lights hover from above and create a focal point within the room. To tie in the island to the wooden beams, Mel & Nick added a Solid Oak Butchers block overhang on their island, making space for two extra stools. Offering tons of storage space, the walk-in corner larder is a crucial feature within the room, playing home to a mass of non-perishables and small appliances.
Mel needed a separate space to run her hairdressing business from, so designed their spacious utility with this in mind. A Le-mans corner unit houses Mel's hairdressing and cleaning tools, and a pull-out base unit provides ample room for her dyes. As much as this room is for Mel's work, it still functions as a personal space too, acting as the couples laundry room thanks to integrated washer and dryers.
Wanting the colour scheme to flow seamlessly throughout the home, Mel and Nick designed a small boot room nook using a tall tower and wall unit. The quaint space offers a serene spot to hang your coat and take off your shoes, as well as added storage for items that would otherwise create clutter.
Like this kitchen?
Spend a couple of hours with an expert designer to design your dream kitchen, or build your own with our online design tool.
Book your appointment Design my kitchenAt a Glance
Kitchen plan

Why Wren?
"We had a great showroom experience where we met our designer, Naomi Noah, in the Newport showroom.
It's quite impressive the level of detail that was entered into just to make sure that everything once installed and once on the ground worked for us.
It was a nice partnership working together and maximizing the space".
Top Tip
"The overhead cupboards over the cooker are really handy. I can store things in there that I don't use very often, and I can hide them all up there out of the way".
Kitchen plan

Latest #wrenovation kitchens
#wrenovation kitchens
See how more of our customers' made a Wren kitchen the heart of their homes.
We've received hundreds of fantastic photos of real customers' #Wrenovations and it's amazing to see how each kitchen fits every customer's unique style.
View all wrenovationsMagically Milano
Cooking Up a Storm in a Stunning Kitchen
Cosy Farmhouse Feel
Suggested for you
Here you can read some of informative design guides to help you create the perfect kitchen space. Also check out our fantastic kitchen planner application helping to visualise your new kitchen.
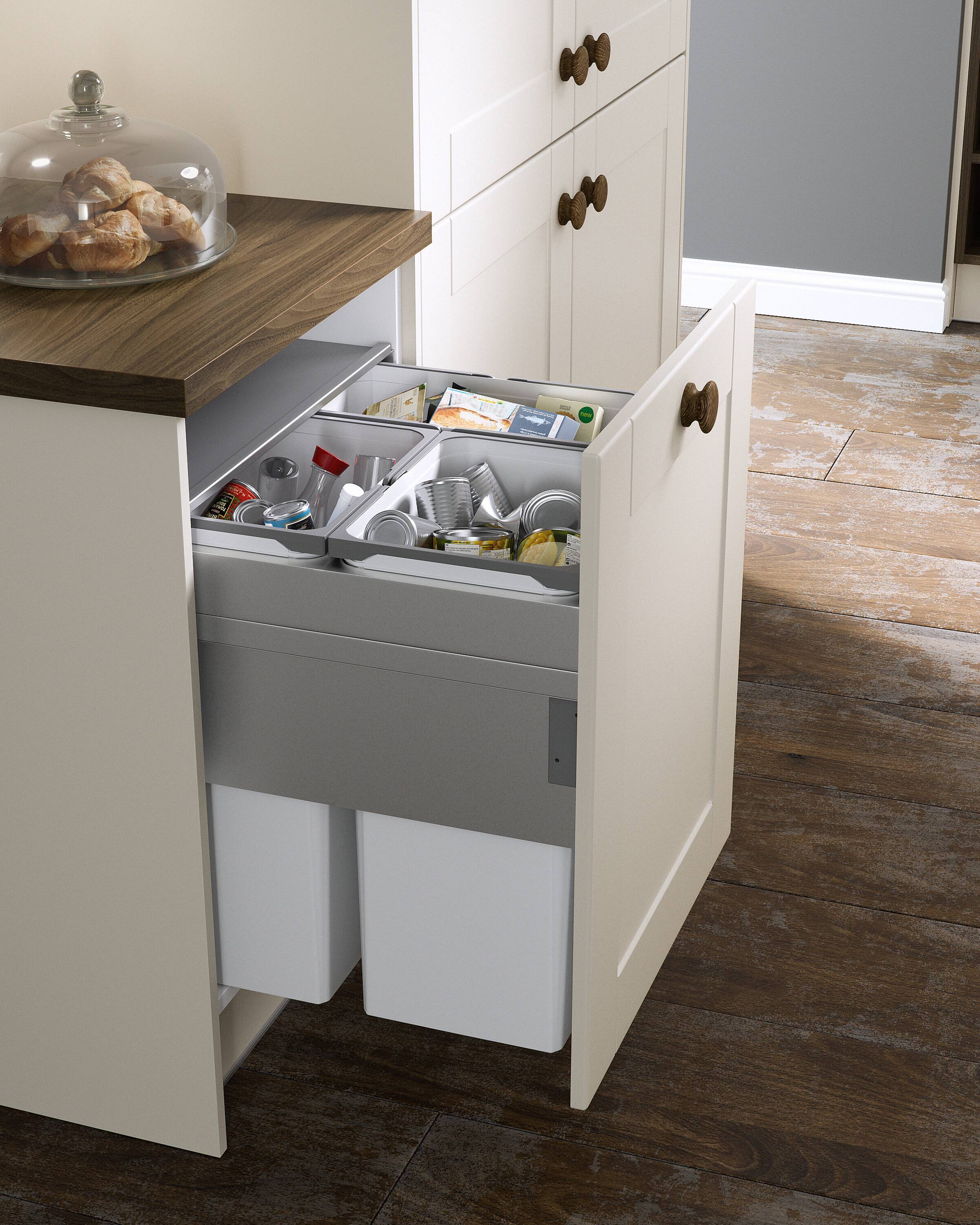
Design Tips
Here you'll find over 60 smart tips and ideas on designing and remodelling your new kitchen.
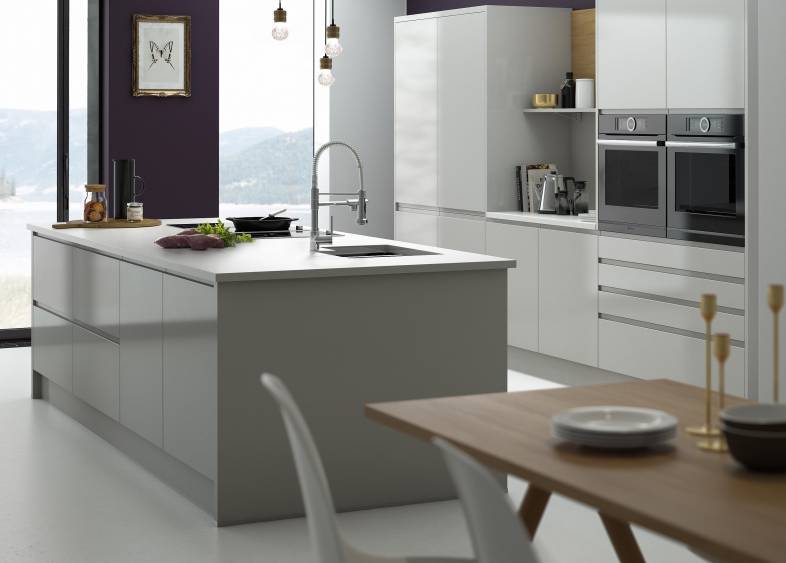
Buying Guides
Not sure what fitted kitchen you want? We help you decide when there are so many options.
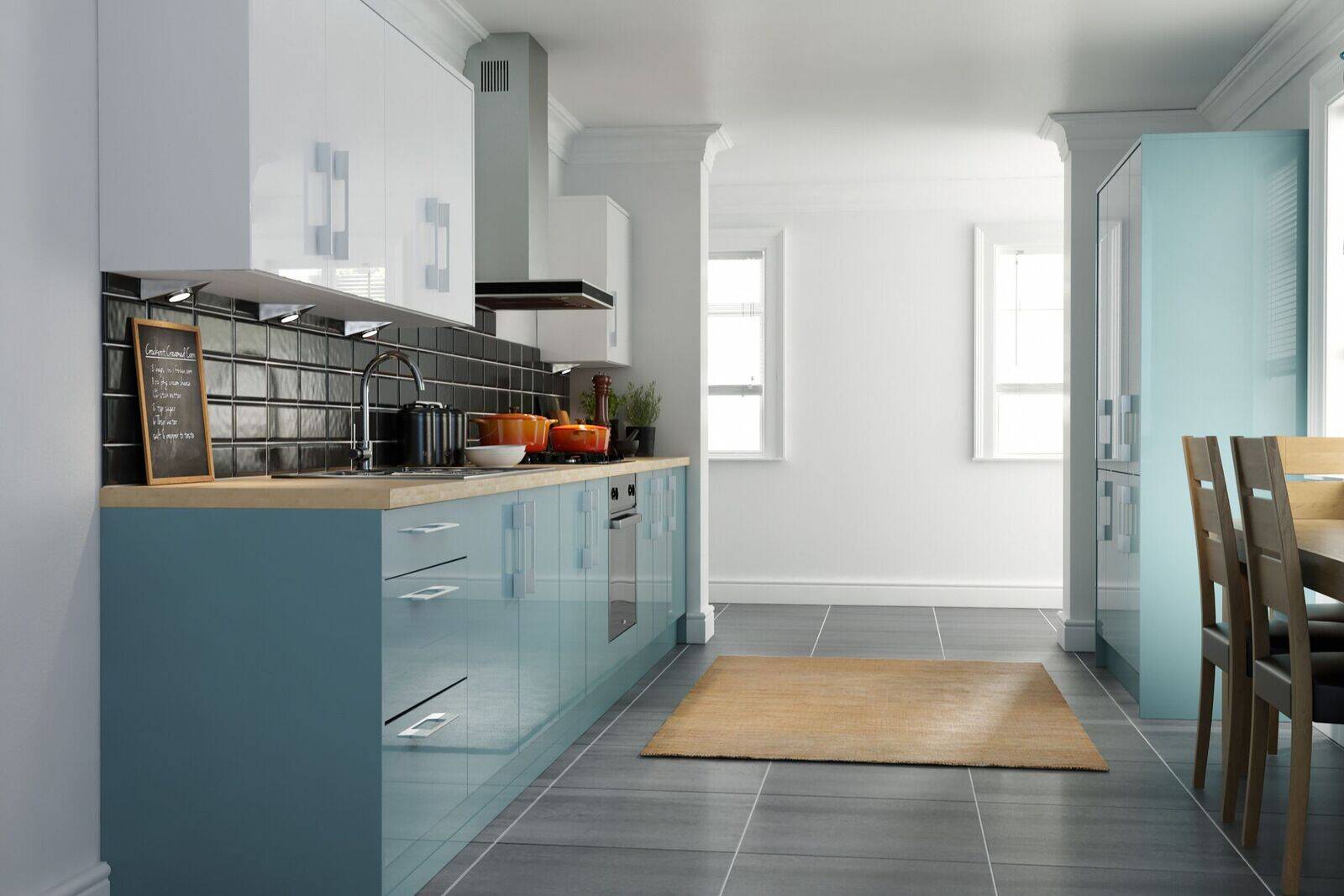
Kitchen Planner
Use our simple yet brilliant online planning tool, to start visualising your new kitchen.
Terms & Conditions
*Learn more about our current offers and promotions, as well as our pricing.
**UK's Number 1 Kitchen Retailer see here.
†Subject to Status. You must be 18 years and over and a UK resident for the last 3 years. Minimum spend and minimum 10% deposit required.
Finance provided by Creation Consumer Finance Ltd which is authorised and regulated by the Financial Conduct Authority. Registered Office: Chadwick House, Blenheim Court, Solihull, West Midlands B91 2AA
Wren Kitchens Limited, The Nest, Falkland Way, Barton-upon-Humber, DN18 5RL (Company Registered Number 06799478) is a credit broker and not a lender. Finance provided by Creation Consumer Finance Ltd which is authorised and regulated by the Financial Conduct Authority. Registered Office: Chadwick House, Blenheim Court, Solihull, West Midlands B91 2AA.
To contact Wren Kitchens please visit our contact details page here



















