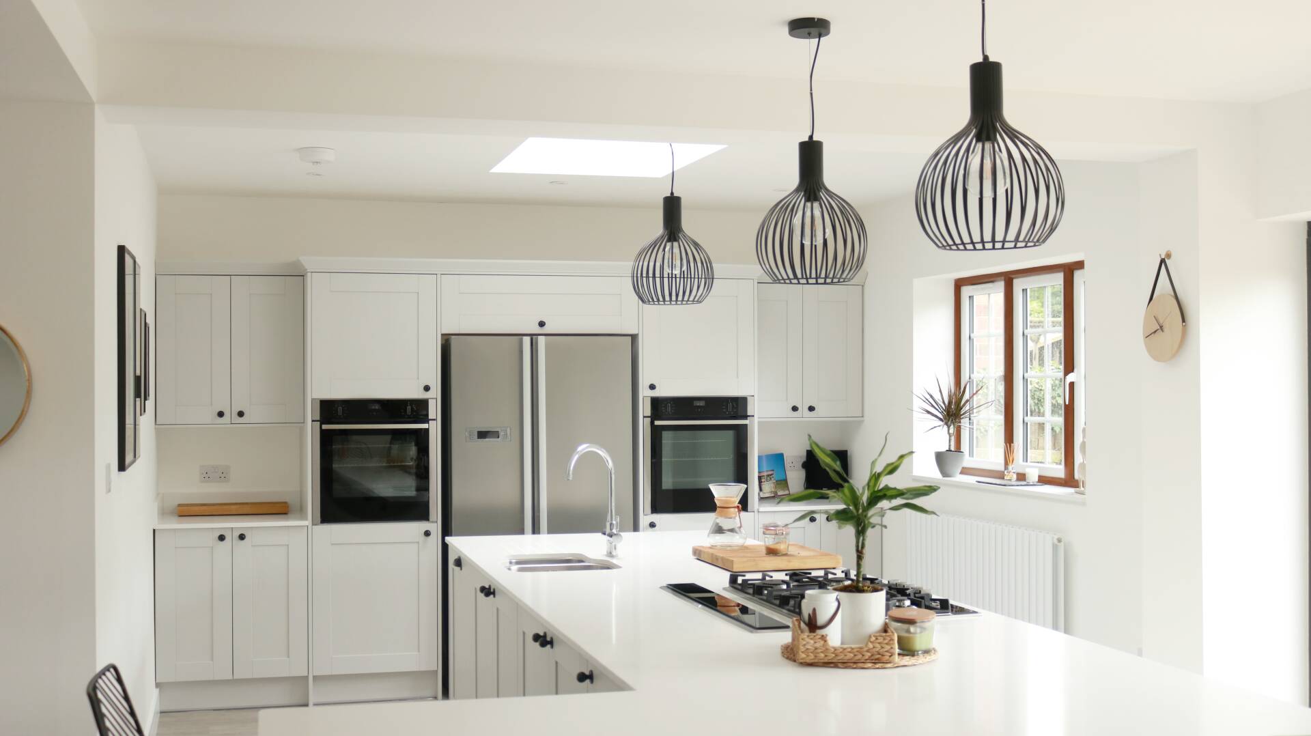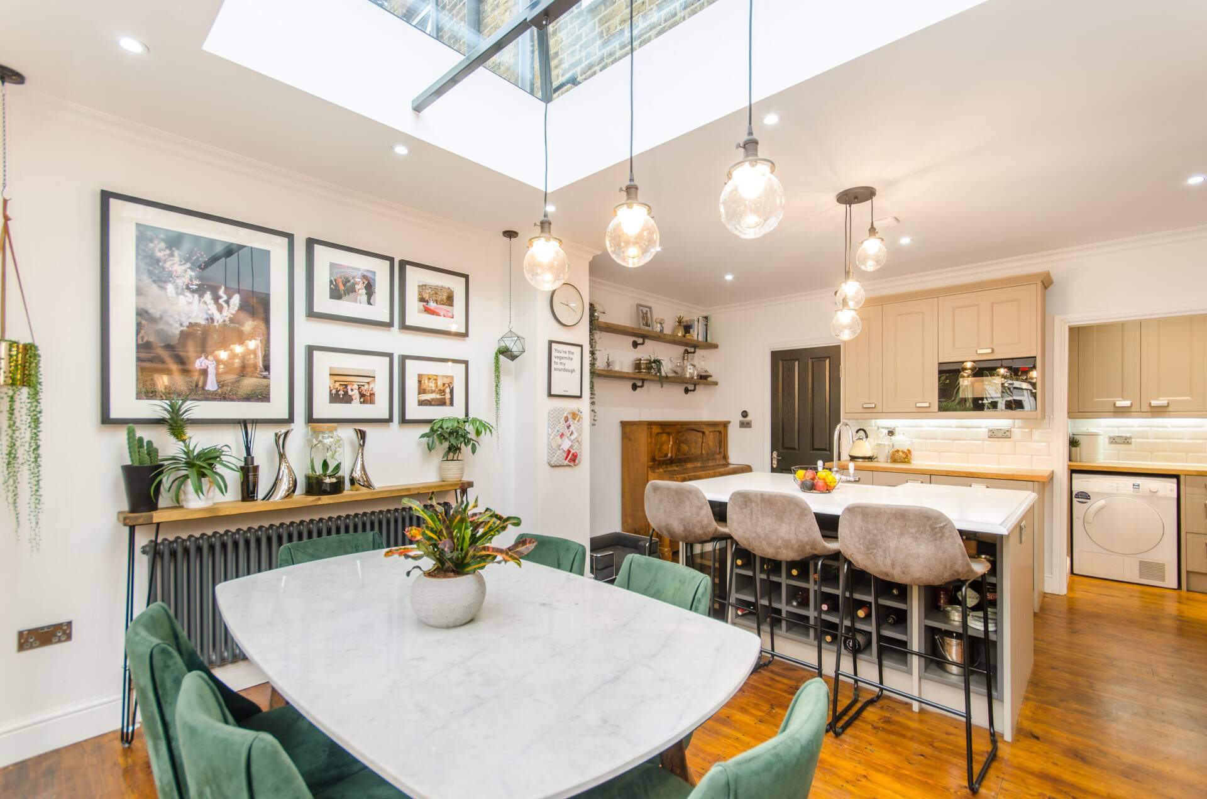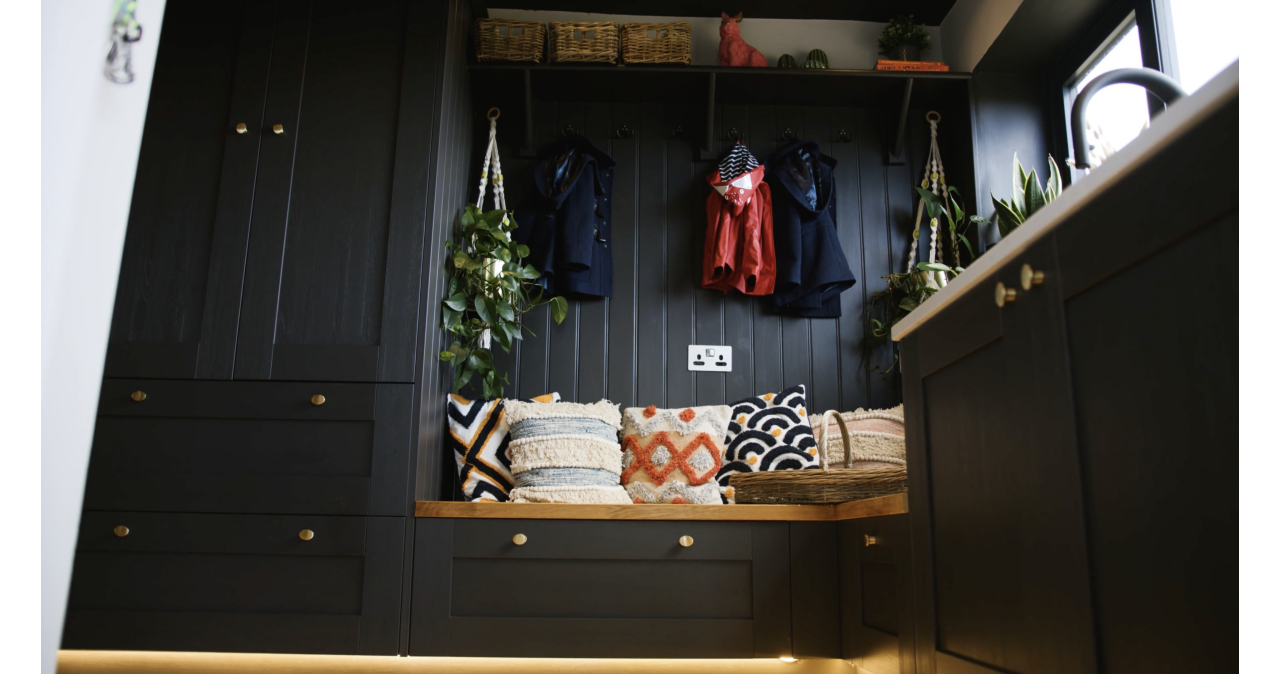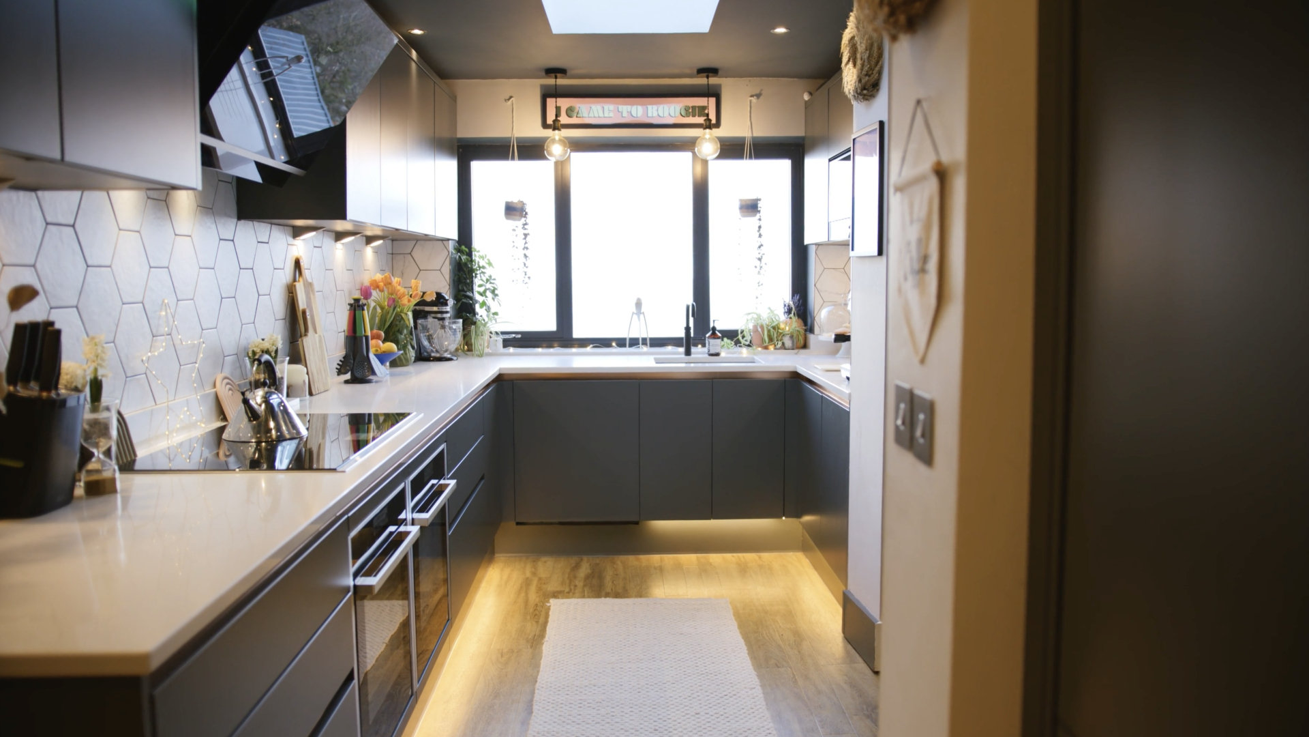
Shaker Forest | Alchemy | Grain
Dee's Kitchen
Chester | Designed by: Matthew KellyEmbrace The Dark Side


Embrace The Dark Side
Striking the perfect balance between classic and contemporary design, Dee & Joe have created an uber stylish kitchen and utility area that works perfectly for their family of five.
With their smooth finish frontals and truly handless design, the Milano contour units tie in perfectly with the contemporary architecture of the house. Gleaming copper profiles highlight the bold Castle Rock cabinetry which is framed by sparkling Capri Quartz for the ultimate contrast of light and dark. A skylight positioned central to the layout allows natural light to spill in and bounce off the gleaming worktops and marble tiles, brightening up this dark design.
All space is maximised in this modern kitchen by using a range of wall units alongside neatly integrated appliances. The pull-out tall tower filled with spices and ingredients is conveniently positioned between the integrated fridge and freezer, giving the family ultimate accessibility and functionality. Two Neff slide and hide ovens are seamlessly blended into the base units making cooking for a family of five much easier.
The dark theme continues into the utility area, with separate boot and utility rooms made up of Shaker Forest units. The traditional style of the Shaker Forest cabinetry is reimagined with the use of a dark and moody hue like Alchemy, which adds depth and weight to each of the rooms.
Low pull-out drawers in an L-shaped layout make up an innovative bench solution in the boot room, creating a place to sit as well as providing extra storage space. The tall 2-door tower unit utilizes the height of the room and creates a grand statement, blending in perfectly with the classic wall panelling in the same shade.
Like this kitchen?
Spend a couple of hours with an expert designer to design your dream kitchen, or build your own with our online design tool.
Book your appointment Design my kitchen







At a Glance

Embrace The Dark Side
Striking the perfect balance between classic and contemporary design, Dee & Joe have created an uber stylish kitchen and utility area that works perfectly for their family of five.
With their smooth finish frontals and truly handless design, the Milano contour units tie in perfectly with the contemporary architecture of the house. Gleaming copper profiles highlight the bold Castle Rock cabinetry which is framed by sparkling Capri Quartz for the ultimate contrast of light and dark. A skylight positioned central to the layout allows natural light to spill in and bounce off the gleaming worktops and marble tiles, brightening up this dark design.
All space is maximised in this modern kitchen by using a range of wall units alongside neatly integrated appliances. The pull-out tall tower filled with spices and ingredients is conveniently positioned between the integrated fridge and freezer, giving the family ultimate accessibility and functionality. Two Neff slide and hide ovens are seamlessly blended into the base units making cooking for a family of five much easier.
The dark theme continues into the utility area, with separate boot and utility rooms made up of Shaker Forest units. The traditional style of the Shaker Forest cabinetry is reimagined with the use of a dark and moody hue like Alchemy, which adds depth and weight to each of the rooms.
Low pull-out drawers in an L-shaped layout make up an innovative bench solution in the boot room, creating a place to sit as well as providing extra storage space. The tall 2-door tower unit utilizes the height of the room and creates a grand statement, blending in perfectly with the classic wall panelling in the same shade.
Like this kitchen?
Spend a couple of hours with an expert designer to design your dream kitchen, or build your own with our online design tool.
Book your appointment Design my kitchenAt a Glance
Kitchen plan

Why Wren?
Top Tip
Kitchen plan

Latest #wrenovation kitchens
#wrenovation kitchens
See how more of our customers' made a Wren kitchen the heart of their homes.
We've received hundreds of fantastic photos of real customers' #Wrenovations and it's amazing to see how each kitchen fits every customer's unique style.
View all wrenovationsA timeless family kitchen
A social hub
Cooking Up a Storm in a Stunning Kitchen
Suggested for you
Here you can read some of informative design guides to help you create the perfect kitchen space. Also check out our fantastic kitchen planner application helping to visualise your new kitchen.
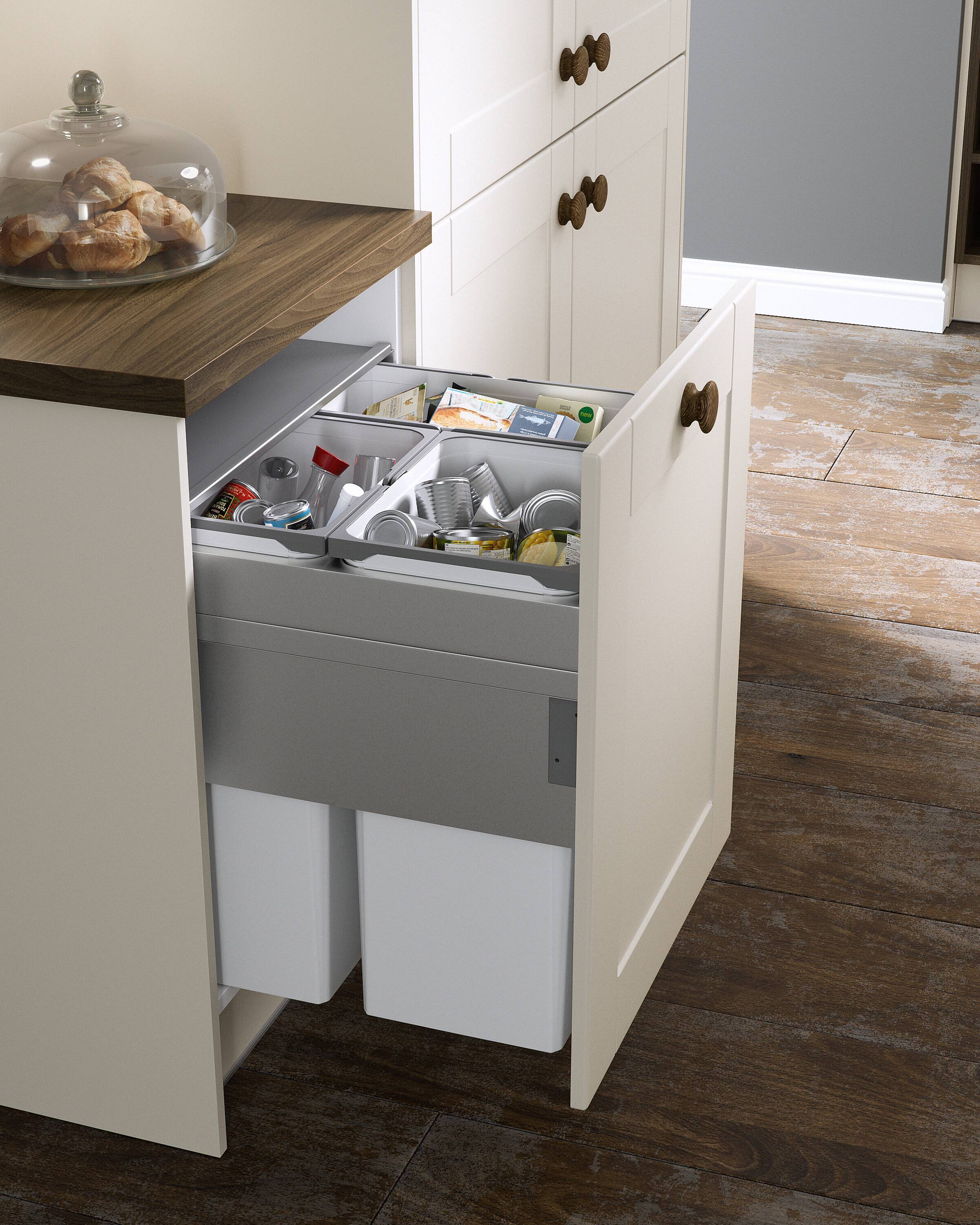
Design Tips
Here you'll find over 60 smart tips and ideas on designing and remodelling your new kitchen.
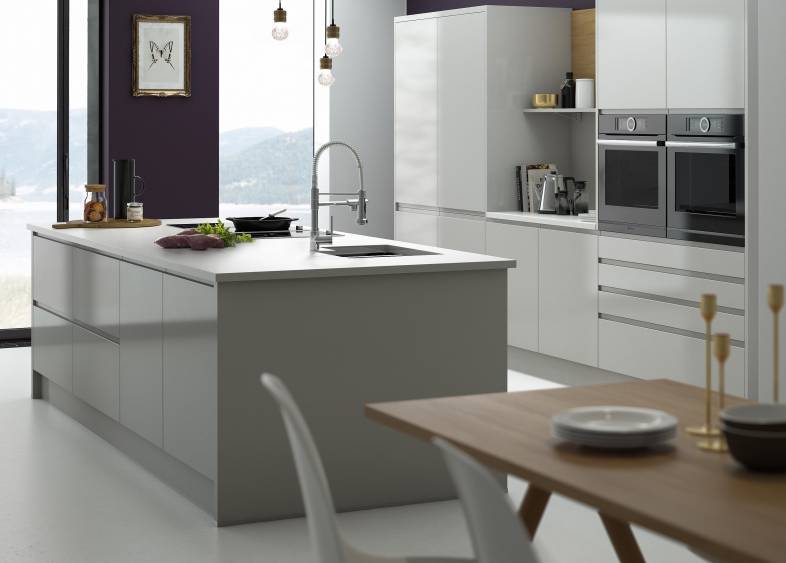
Buying Guides
Not sure what fitted kitchen you want? We help you decide when there are so many options.
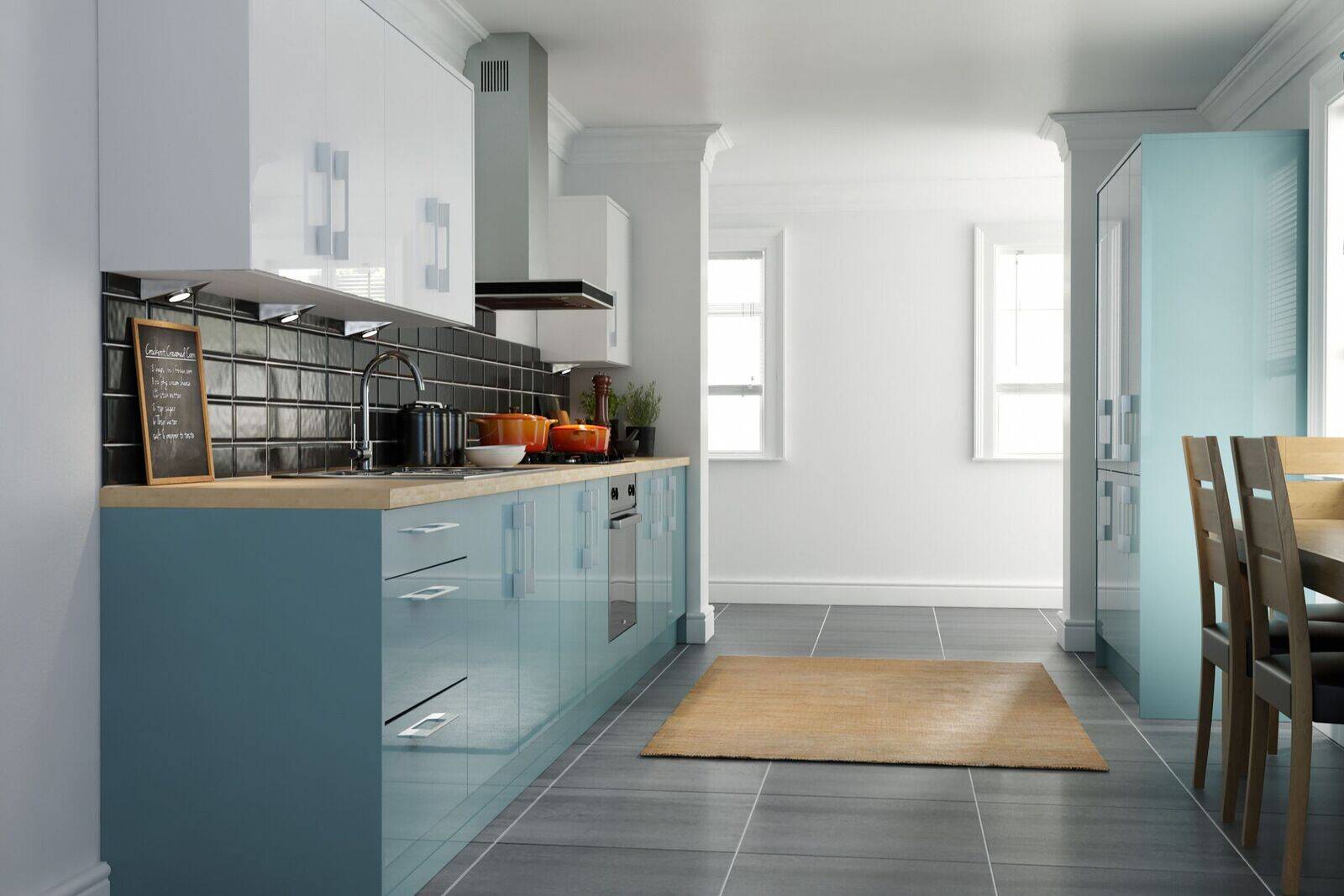
Kitchen Planner
Use our simple yet brilliant online planning tool, to start visualising your new kitchen.
Terms & Conditions
*Learn more about our current offers and promotions, as well as our pricing.
**UK's Number 1 Kitchen Retailer see here.
†Subject to Status. You must be 18 years and over and a UK resident for the last 3 years. Minimum spend and minimum 10% deposit required.
Finance provided by Creation Consumer Finance Ltd which is authorised and regulated by the Financial Conduct Authority. Registered Office: Chadwick House, Blenheim Court, Solihull, West Midlands B91 2AA
Wren Kitchens Limited, The Nest, Falkland Way, Barton-upon-Humber, DN18 5RL (Company Registered Number 06799478) is a credit broker and not a lender. Finance provided by Creation Consumer Finance Ltd which is authorised and regulated by the Financial Conduct Authority. Registered Office: Chadwick House, Blenheim Court, Solihull, West Midlands B91 2AA.
To contact Wren Kitchens please visit our contact details page here



















