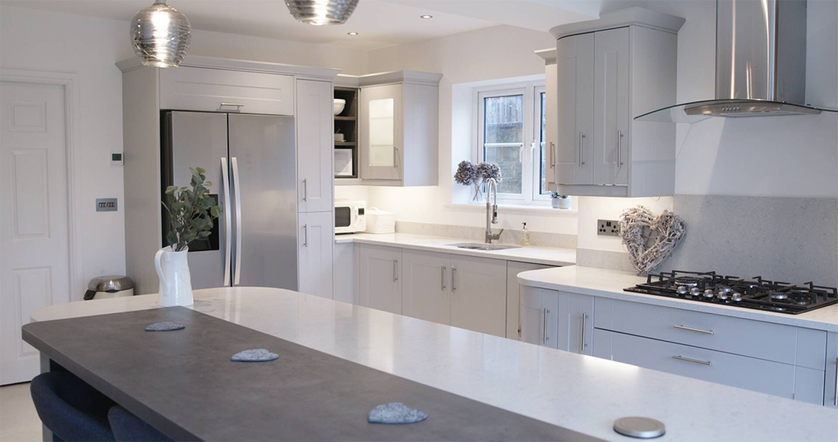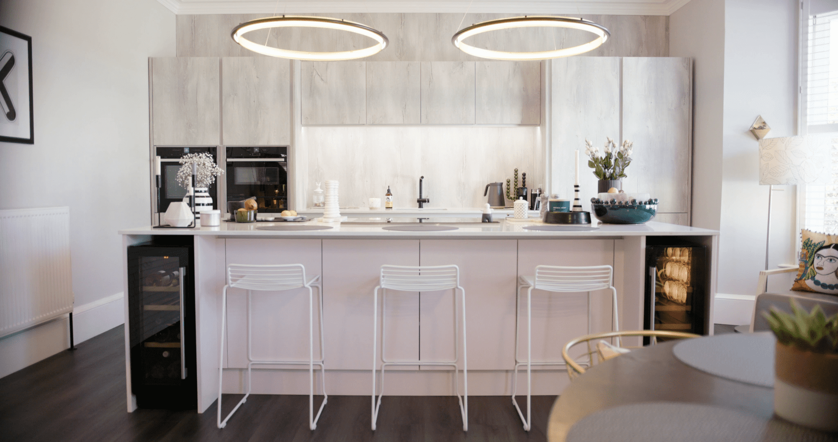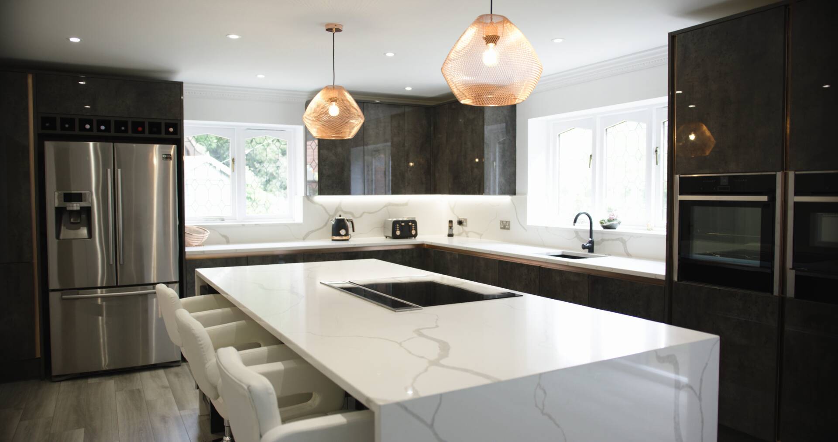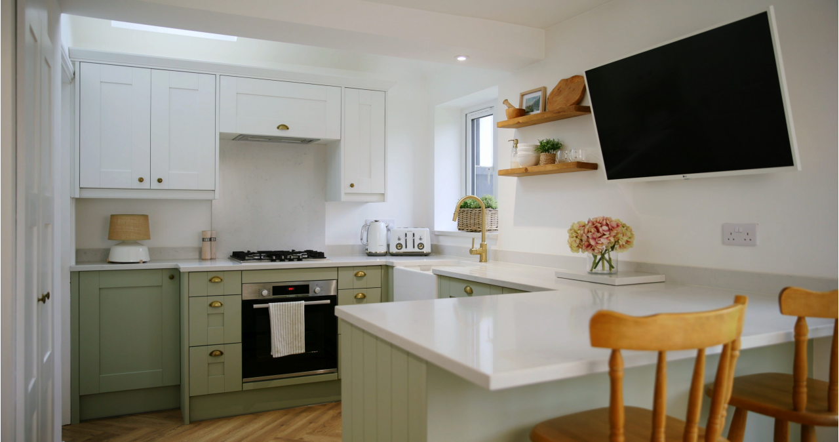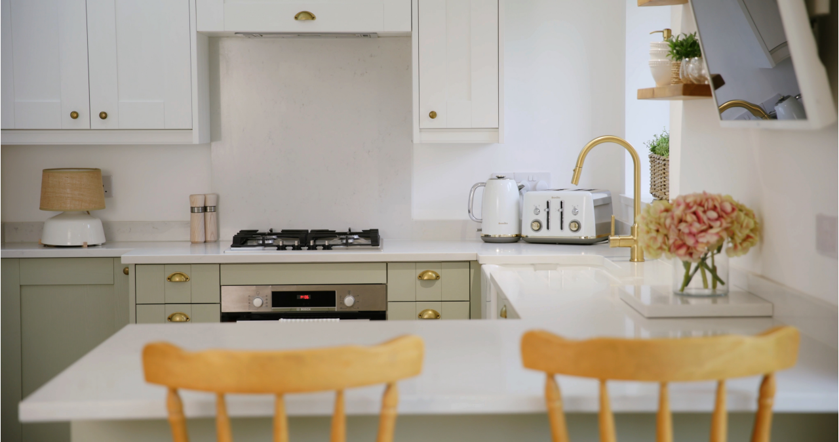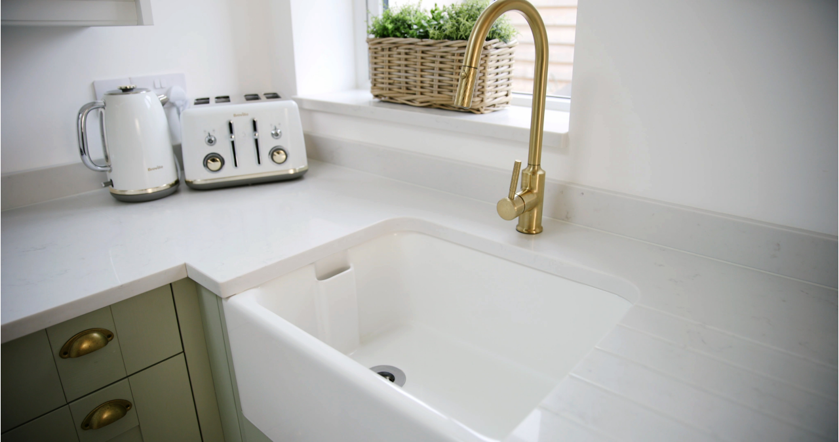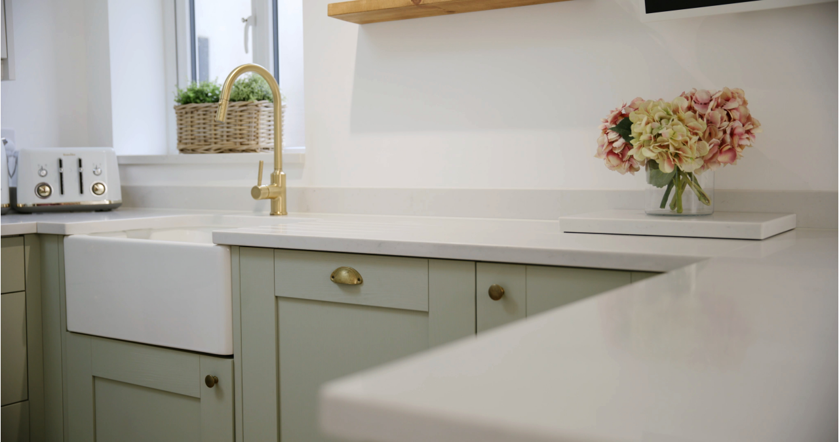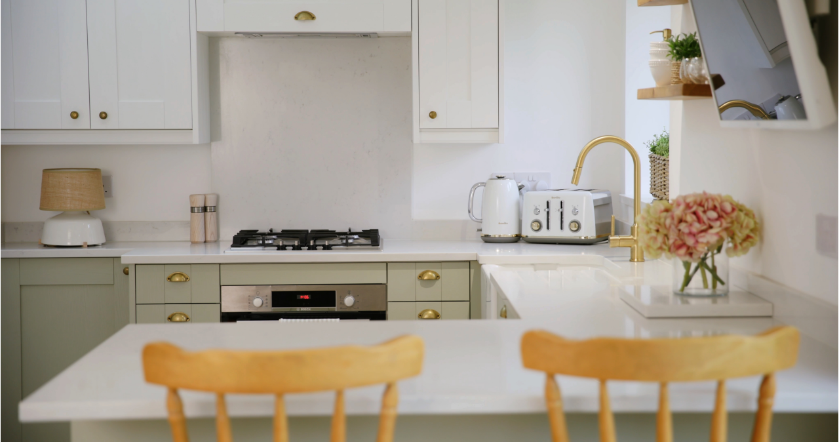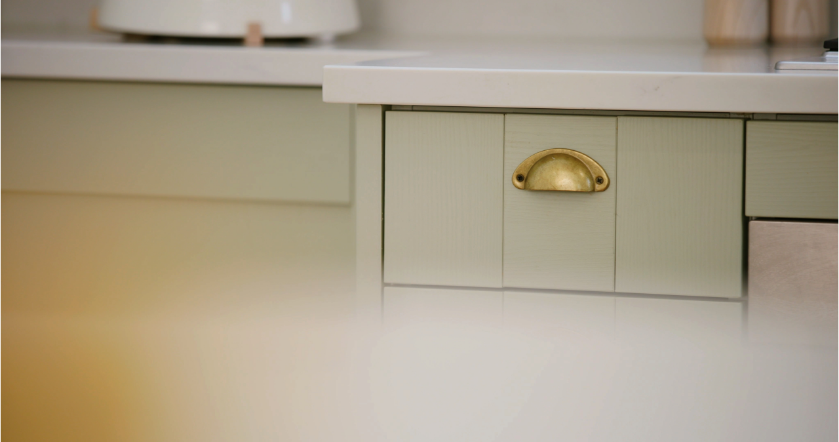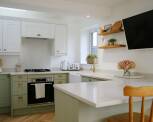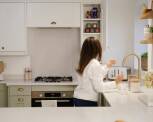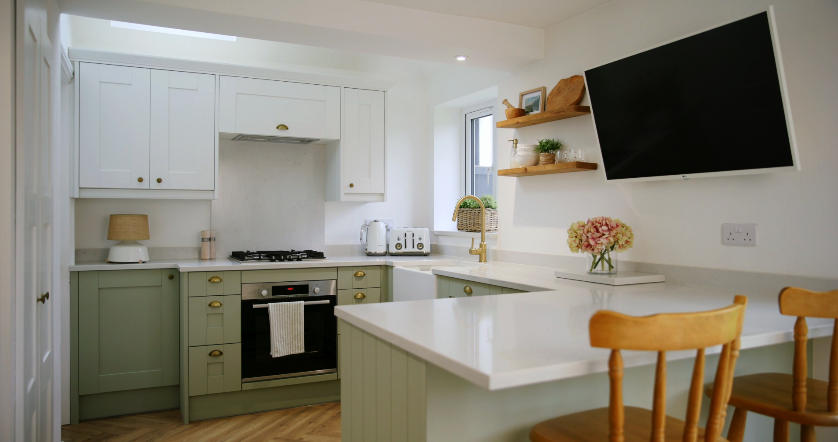
Shaker Forest | Thyme | Grain
Lauren's Kitchen
Basildon | Designed by: Paul SmithTwo-Toned Delight


Two-Toned Delight
Interior stylist Lauren, also known as @the_cubby_hole on Instagram, opted for natural colours and our classic Shaker Forest cabinetry to bring a Country feel to the heart of her home.
This modern-tone kitchen uses the soothing shade of Thyme to introduce earthy green tones into the country-style kitchen. To brighten the space, wall cabinets are splashed in striking Polar, which creates a perfect calming balance.
A U-shaped layout has maximised space and storage, providing Lauren with the perfect backdrop to get creative and show off her flair for interiors. Creating a real focal point is the peninsula breakfast bar which separates the cooking space from the dining area and allows Lauren to comfortably socialise whilst using her kitchen.
To achieve a minimalistic look, clever storage solutions have been incorporated into the design to leave worktops clutter-free. Hidden in the breakfast bar is a magic corner unit providing oodles of extra storage space to neatly house crockery and tableware. Pull-out drawers sit on either side of the integrated oven to keep cookware hidden away and the cooking space uninterrupted.
Focused on recreating the desirable Country kitchen aesthetic, Lauren chose a Bosch gas burner hob and traditional double Bora Belfast sink. For a sense of continuity in style, she also included a Bosch integrated single oven and canopy hood.
To continue the country aesthetic, Lauren has accessorised the space with natural wooden bar stools, rustic open shelving and neutral décor. Antique brass hardware provides a sense of warmth within the open-plan design.
Like this kitchen?
Spend a couple of hours with an expert designer to design your dream kitchen, or build your own with our online design tool.
Book your appointment Design my kitchen







At a Glance

Two-Toned Delight
Interior stylist Lauren, also known as @the_cubby_hole on Instagram, opted for natural colours and our classic Shaker Forest cabinetry to bring a Country feel to the heart of her home.
This modern-tone kitchen uses the soothing shade of Thyme to introduce earthy green tones into the country-style kitchen. To brighten the space, wall cabinets are splashed in striking Polar, which creates a perfect calming balance.
A U-shaped layout has maximised space and storage, providing Lauren with the perfect backdrop to get creative and show off her flair for interiors. Creating a real focal point is the peninsula breakfast bar which separates the cooking space from the dining area and allows Lauren to comfortably socialise whilst using her kitchen.
To achieve a minimalistic look, clever storage solutions have been incorporated into the design to leave worktops clutter-free. Hidden in the breakfast bar is a magic corner unit providing oodles of extra storage space to neatly house crockery and tableware. Pull-out drawers sit on either side of the integrated oven to keep cookware hidden away and the cooking space uninterrupted.
Focused on recreating the desirable Country kitchen aesthetic, Lauren chose a Bosch gas burner hob and traditional double Bora Belfast sink. For a sense of continuity in style, she also included a Bosch integrated single oven and canopy hood.
To continue the country aesthetic, Lauren has accessorised the space with natural wooden bar stools, rustic open shelving and neutral décor. Antique brass hardware provides a sense of warmth within the open-plan design.
Like this kitchen?
Spend a couple of hours with an expert designer to design your dream kitchen, or build your own with our online design tool.
Book your appointment Design my kitchenAt a Glance
Kitchen plan

Why Wren?
“When I first visited the Basildon showroom, I was so excited!” explains Lauren.
“It was all laid out so well and really easy to navigate. There were lots of bits and pieces to choose from and look at, and I love how all the kitchens are completely different”.
Top Tip
"To achieve the minimalistic look and avoid clutter on worktops, we put drawers in at the side of the oven, a large cupboard underneath the breakfast bar, and an integrated bin”, says Lauren.
Kitchen plan

Latest #wrenovation kitchens
#wrenovation kitchens
See how more of our customers' made a Wren kitchen the heart of their homes.
We've received hundreds of fantastic photos of real customers' #Wrenovations and it's amazing to see how each kitchen fits every customer's unique style.
View all wrenovationsTHE SPICE OF LIFE
Pretty, Practical and Pink
Glossy Glamorous Kitchen
Suggested for you
Here you can read some of informative design guides to help you create the perfect kitchen space. Also check out our fantastic kitchen planner application helping to visualise your new kitchen.
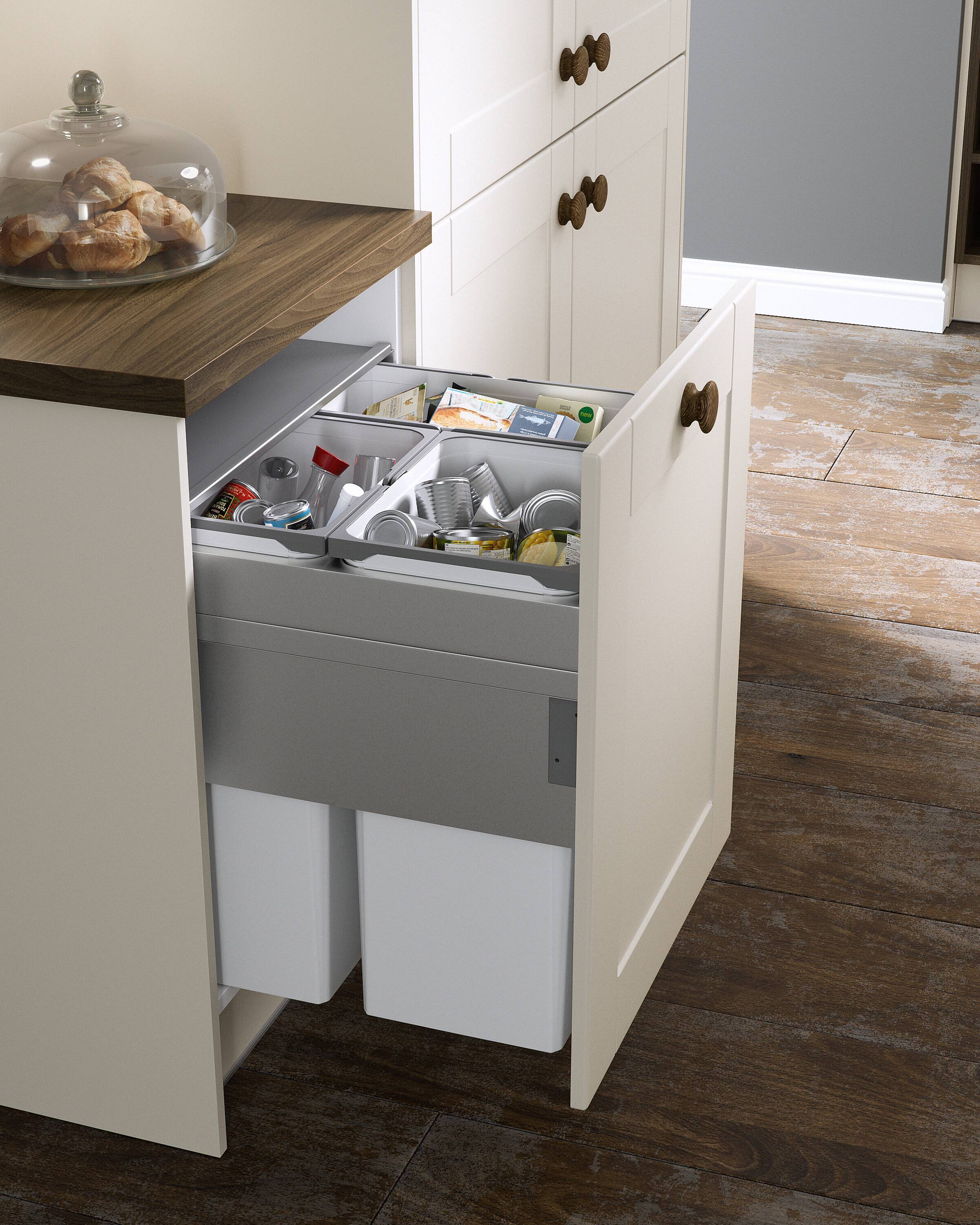
Design Tips
Here you'll find over 60 smart tips and ideas on designing and remodelling your new kitchen.
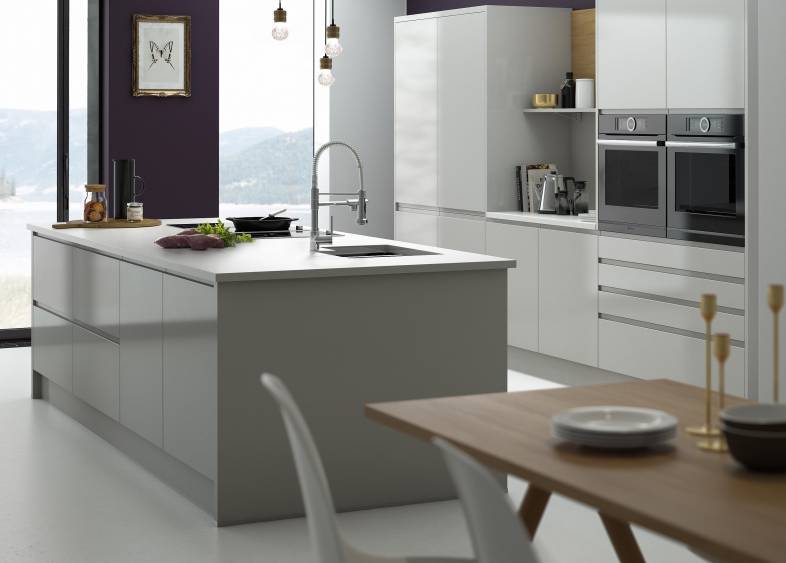
Buying Guides
Not sure what fitted kitchen you want? We help you decide when there are so many options.
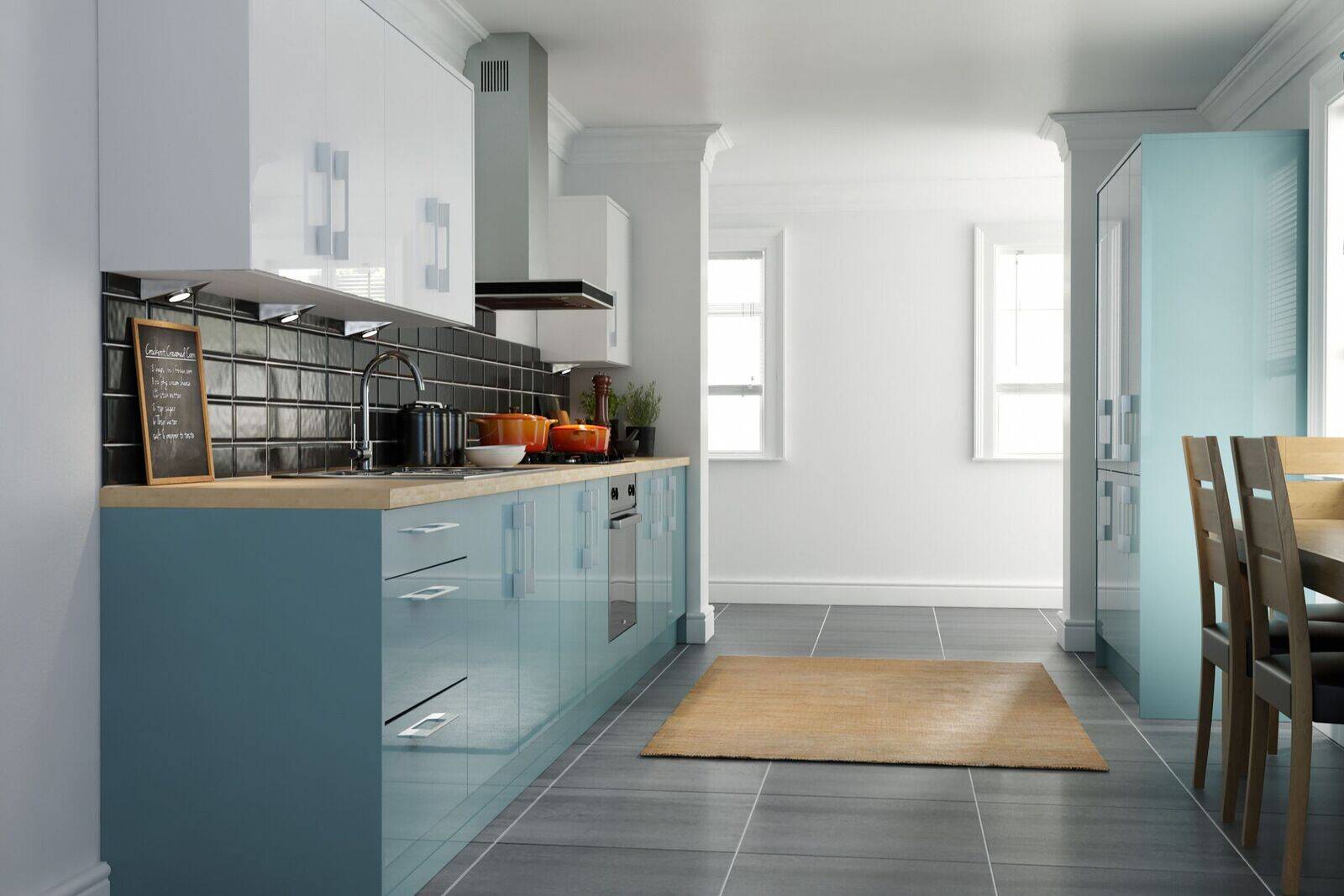
Kitchen Planner
Use our simple yet brilliant online planning tool, to start visualising your new kitchen.
Terms & Conditions
*Learn more about our current offers and promotions, as well as our pricing.
**UK's Number 1 Kitchen Retailer see here.
†Subject to Status. You must be 18 years and over and a UK resident for the last 3 years. Minimum spend and minimum 10% deposit required.
Finance provided by Creation Consumer Finance Ltd which is authorised and regulated by the Financial Conduct Authority. Registered Office: Chadwick House, Blenheim Court, Solihull, West Midlands B91 2AA
Wren Kitchens Limited, The Nest, Falkland Way, Barton-upon-Humber, DN18 5RL (Company Registered Number 06799478) is a credit broker and not a lender. Finance provided by Creation Consumer Finance Ltd which is authorised and regulated by the Financial Conduct Authority. Registered Office: Chadwick House, Blenheim Court, Solihull, West Midlands B91 2AA.
To contact Wren Kitchens please visit our contact details page here



















