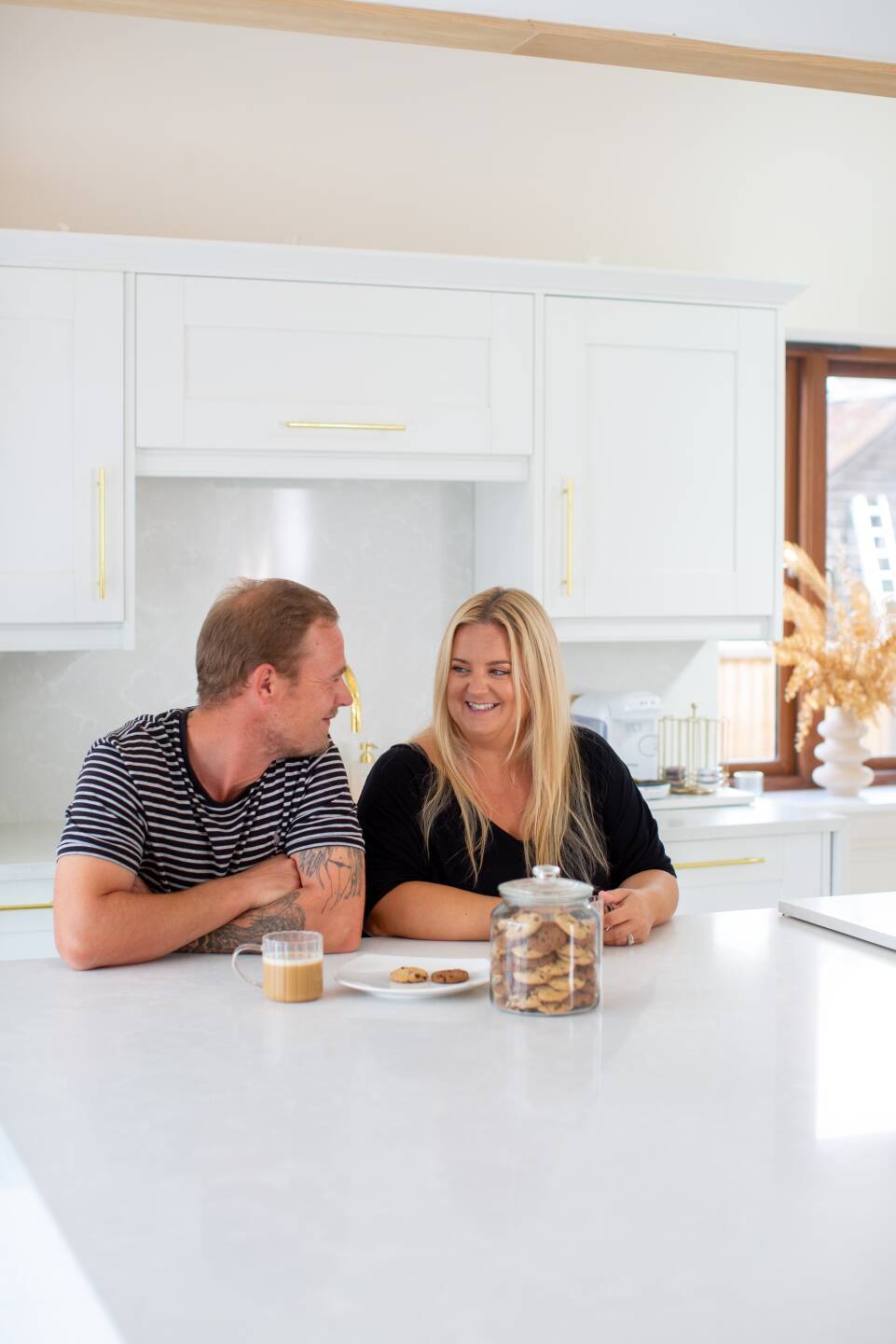
Elements | Black Walnut | Matt
Eliska's Kitchen
Reading | Designed by: Raminta KlimaiteNaturally Nordic


Naturally Nordic
In Eliska & Ben’s kitchen, a combination of moody colours and natural materials marry together and perfectly combine the classic Nordic style with the functionality of a modern kitchen.
This family kitchen comprises of our Elements units in Black Walnut matt, bringing a contemporary, Scandi feel to the space with their natural textures and tones. The fuss-free frontals accented with aged bronze handles keeps the focus on the warm toned floor to ceiling cabinetry, which is paired with an exquisite, green-toned Marble. The composing Marble is not only used as a worktop and backsplash but also frames the island in the centre of the room.
Adhering to the Scandinavian style, the kitchen boasts a streamlined layout with uninterrupted minimalism. It's functionality makes it a practical for daily life and accessible for all members of the family, including beloved pooch Lola.
Modern appliances are featured in the kitchen with an integrated Bosch tower fridge and built under freezer meaning the design goes uncompromised and the Nordic aesthetic is maintained. The freestanding island accommodates a stylish seating area and integrated Viceroy wine cooler, making it the perfect space for relaxing, socialising, and hosting.
Like this kitchen?
Spend a couple of hours with an expert designer to design your dream kitchen, or build your own with our online design tool.
Book your appointment Design my kitchen






At a Glance

Naturally Nordic
In Eliska & Ben’s kitchen, a combination of moody colours and natural materials marry together and perfectly combine the classic Nordic style with the functionality of a modern kitchen.
This family kitchen comprises of our Elements units in Black Walnut matt, bringing a contemporary, Scandi feel to the space with their natural textures and tones. The fuss-free frontals accented with aged bronze handles keeps the focus on the warm toned floor to ceiling cabinetry, which is paired with an exquisite, green-toned Marble. The composing Marble is not only used as a worktop and backsplash but also frames the island in the centre of the room.
Adhering to the Scandinavian style, the kitchen boasts a streamlined layout with uninterrupted minimalism. It's functionality makes it a practical for daily life and accessible for all members of the family, including beloved pooch Lola.
Modern appliances are featured in the kitchen with an integrated Bosch tower fridge and built under freezer meaning the design goes uncompromised and the Nordic aesthetic is maintained. The freestanding island accommodates a stylish seating area and integrated Viceroy wine cooler, making it the perfect space for relaxing, socialising, and hosting.
Like this kitchen?
Spend a couple of hours with an expert designer to design your dream kitchen, or build your own with our online design tool.
Book your appointment Design my kitchenAt a Glance
Kitchen plan

Why Wren?
“As I found the design of the kitchen I wanted, I then looked for kitchen designers. The designer in Wren was just amazing. Raminta from the Reading showroom was flexible and creative, and it seemed like she really cared about the kitchen that we really wanted.” gushed Eliska.
“They welcomed my whole family by first taking care of my kids, and then I had the time and breathing space to really reiterate the vision I had, which was priceless for me.”
Top Tip
“We have a Quooker boiling water tap which allows us to not have a kettle lying around. We looked into how eco-friendly it is, and surprisingly it’s more eco-friendly if you use it enough, and as a family, we use it for everything.” Says Eliska.
Kitchen plan

Latest #wrenovation kitchens
#wrenovation kitchens
See how more of our customers' made a Wren kitchen the heart of their homes.
We've received hundreds of fantastic photos of real customers' #Wrenovations and it's amazing to see how each kitchen fits every customer's unique style.
View all wrenovations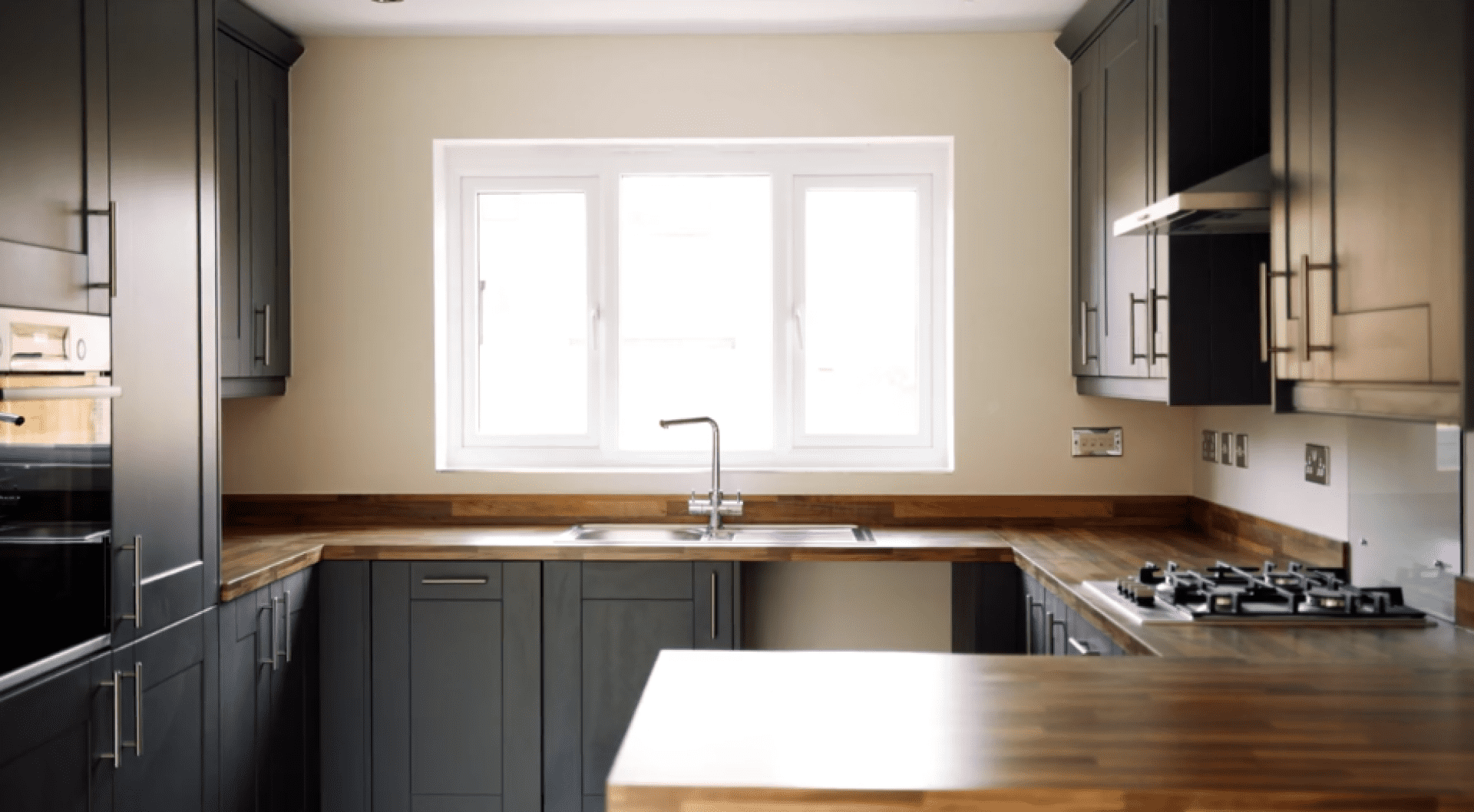
Dreams made reality for five new homeowners
A cool contemporary hub
Dreams made reality for five new homeowners
Oh, So Glamorous!
Suggested for you
Here you can read some of informative design guides to help you create the perfect kitchen space. Also check out our fantastic kitchen planner application helping to visualise your new kitchen.
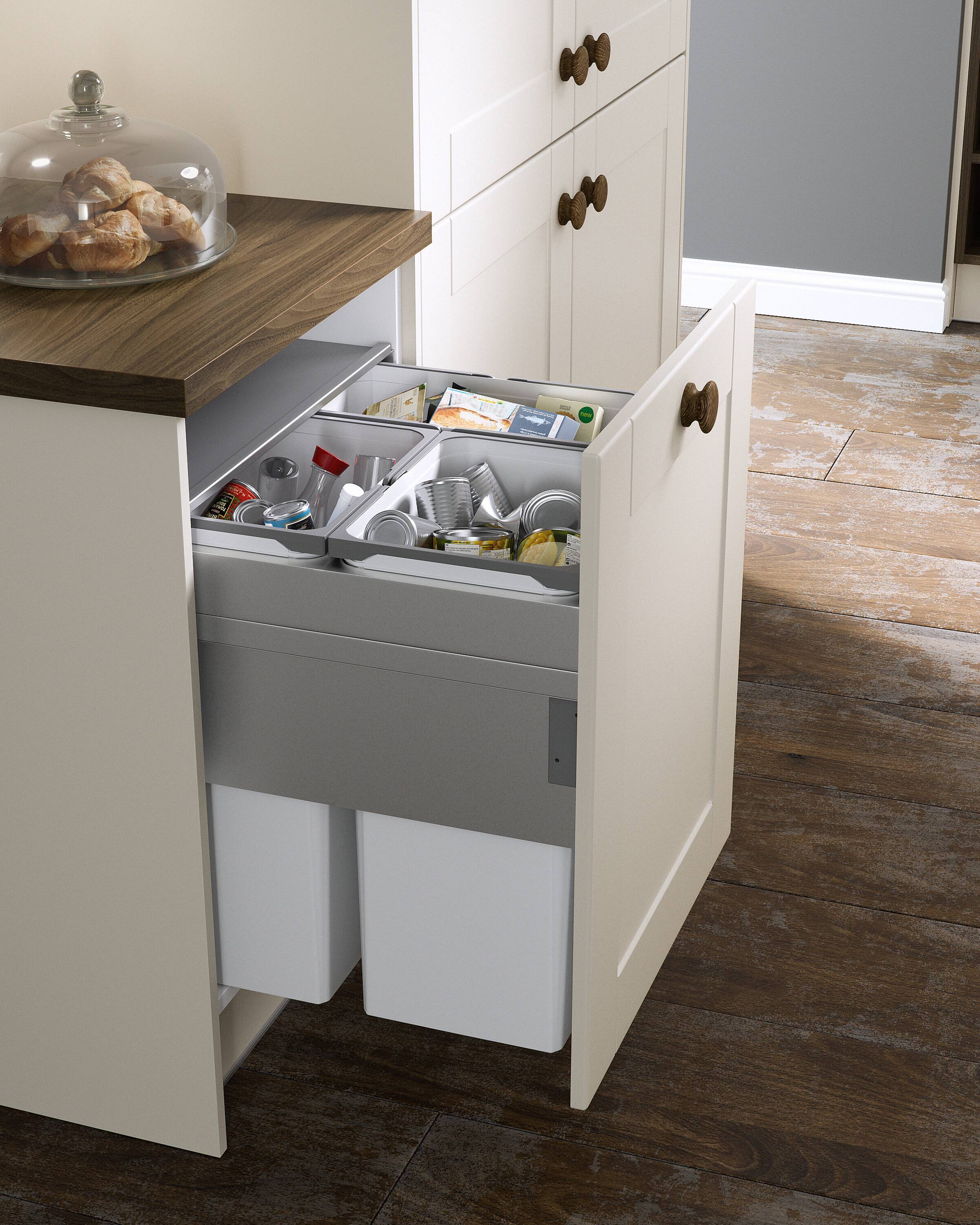
Design Tips
Here you'll find over 60 smart tips and ideas on designing and remodelling your new kitchen.
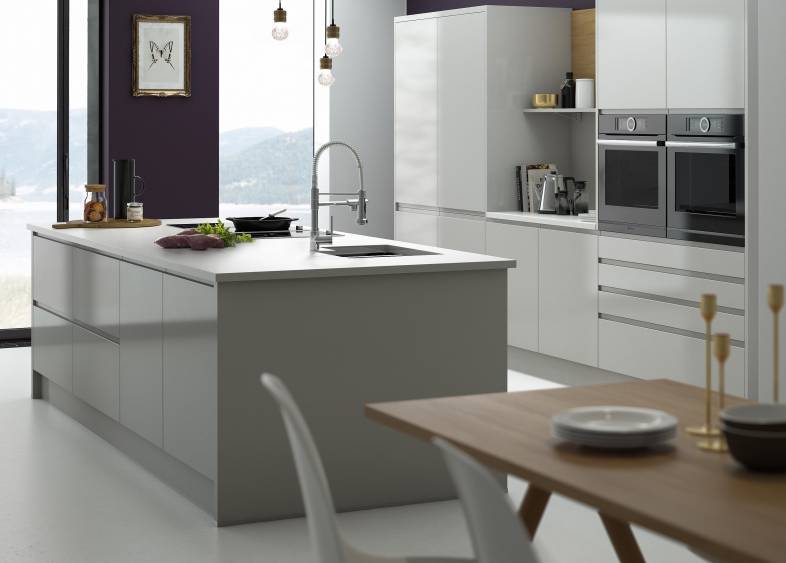
Buying Guides
Not sure what fitted kitchen you want? We help you decide when there are so many options.
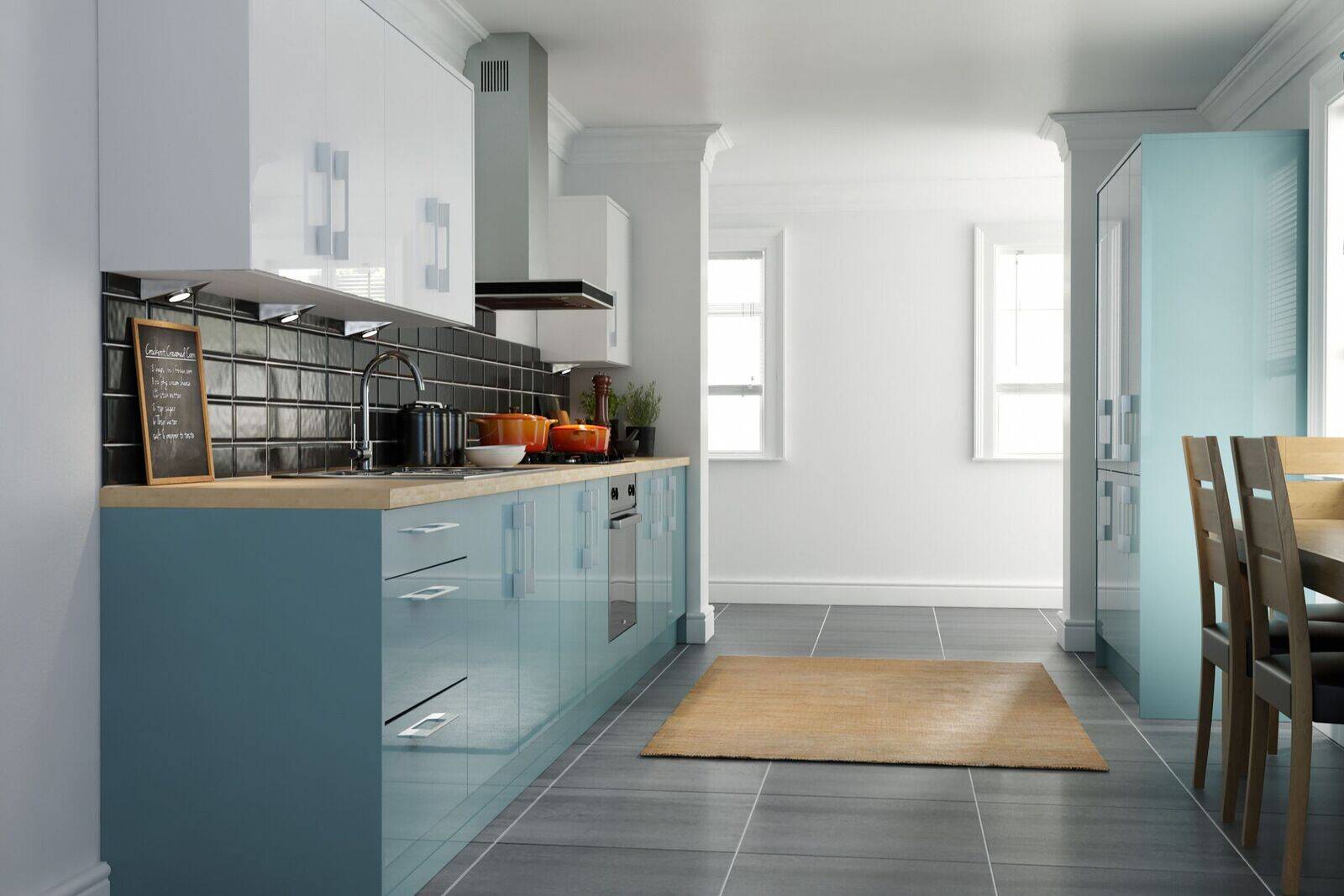
Kitchen Planner
Use our simple yet brilliant online planning tool, to start visualising your new kitchen.
Terms & Conditions
*Learn more about our current offers and promotions, as well as our pricing.
**UK's Number 1 Kitchen Retailer see here.
†Subject to Status. You must be 18 years and over and a UK resident for the last 3 years. Minimum spend and minimum 10% deposit required.
Finance provided by Creation Consumer Finance Ltd which is authorised and regulated by the Financial Conduct Authority. Registered Office: Chadwick House, Blenheim Court, Solihull, West Midlands B91 2AA
Wren Kitchens Limited, The Nest, Falkland Way, Barton-upon-Humber, DN18 5RL (Company Registered Number 06799478) is a credit broker and not a lender. Finance provided by Creation Consumer Finance Ltd which is authorised and regulated by the Financial Conduct Authority. Registered Office: Chadwick House, Blenheim Court, Solihull, West Midlands B91 2AA.
To contact Wren Kitchens please visit our contact details page here




















