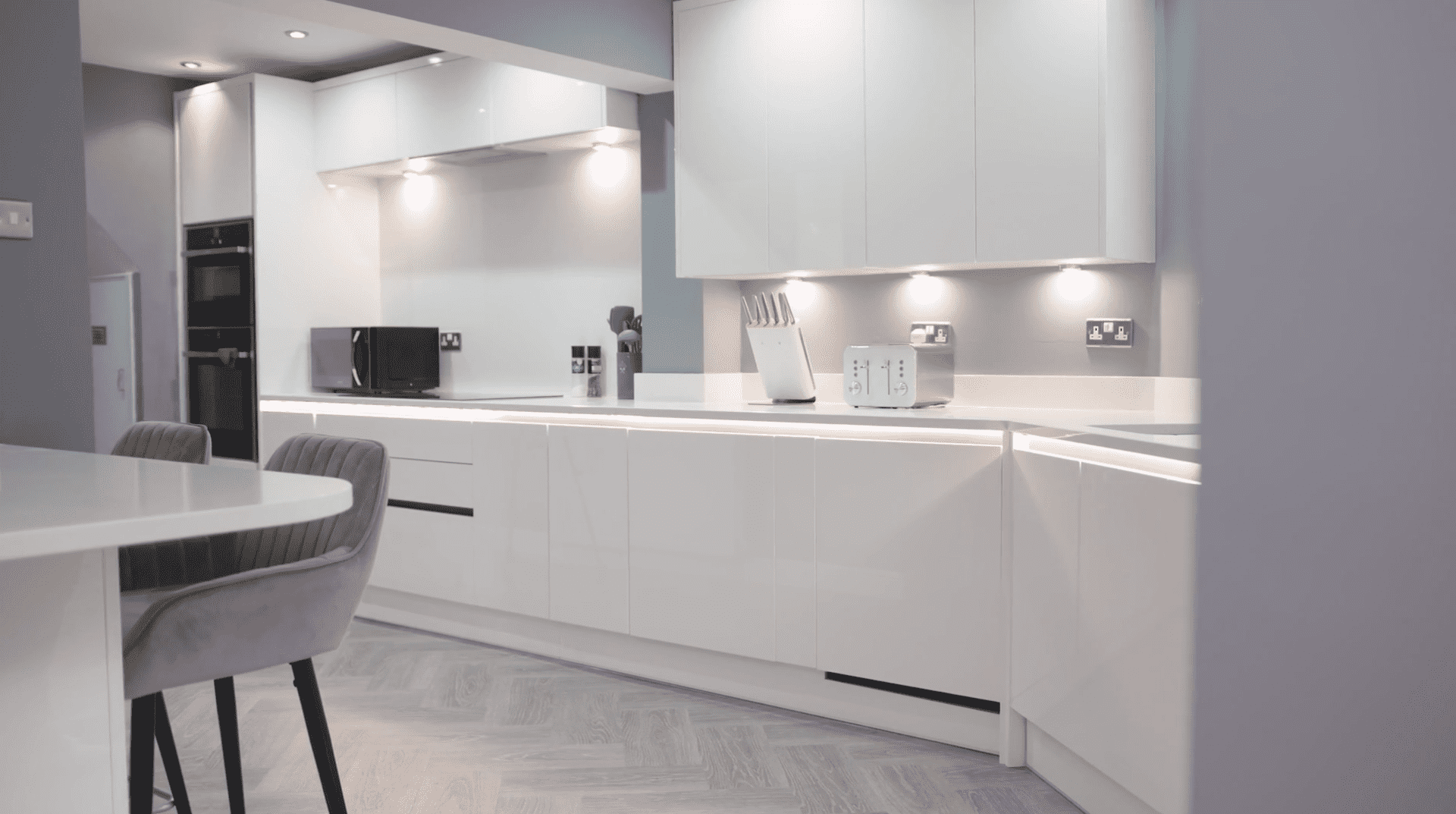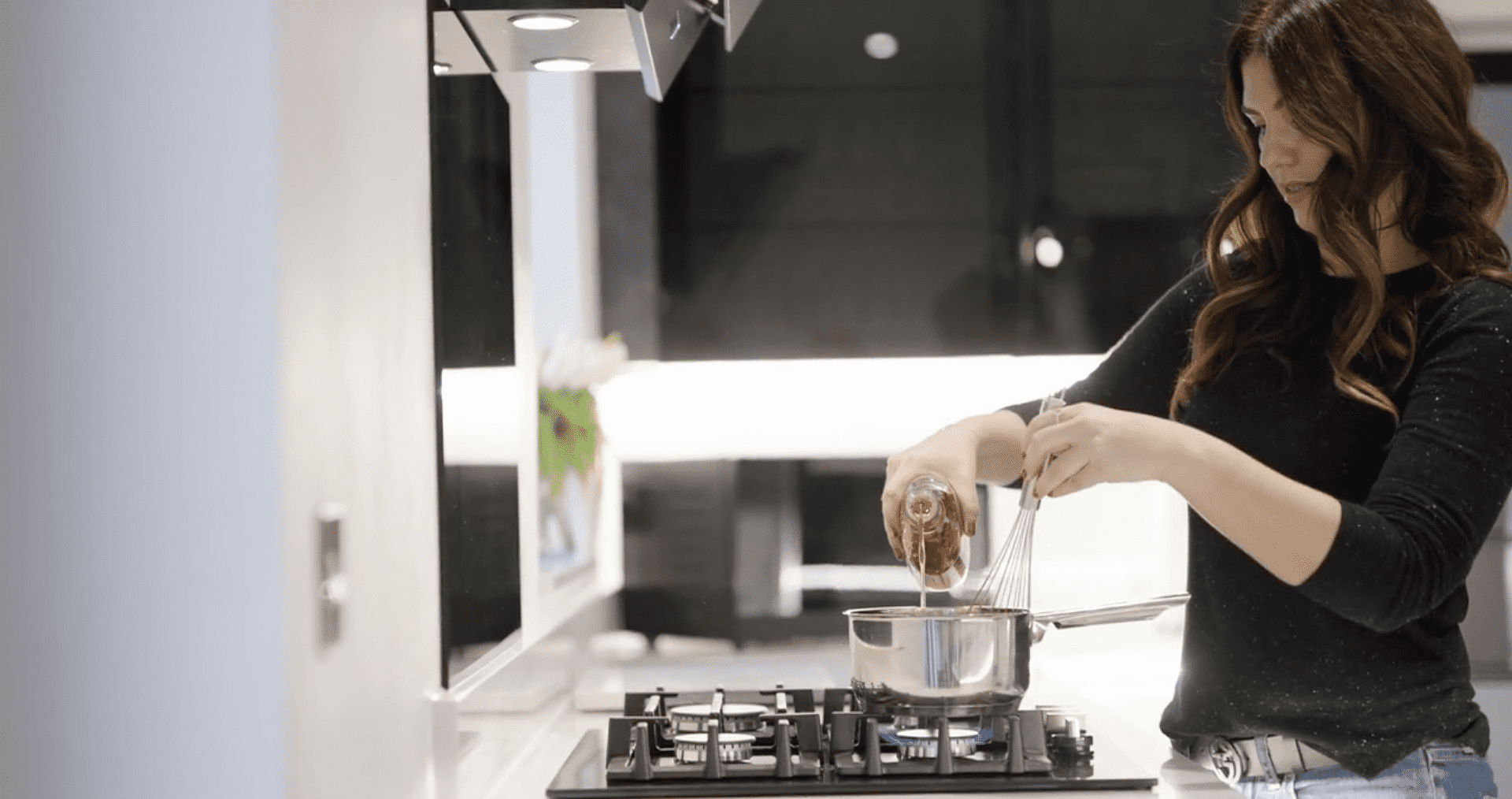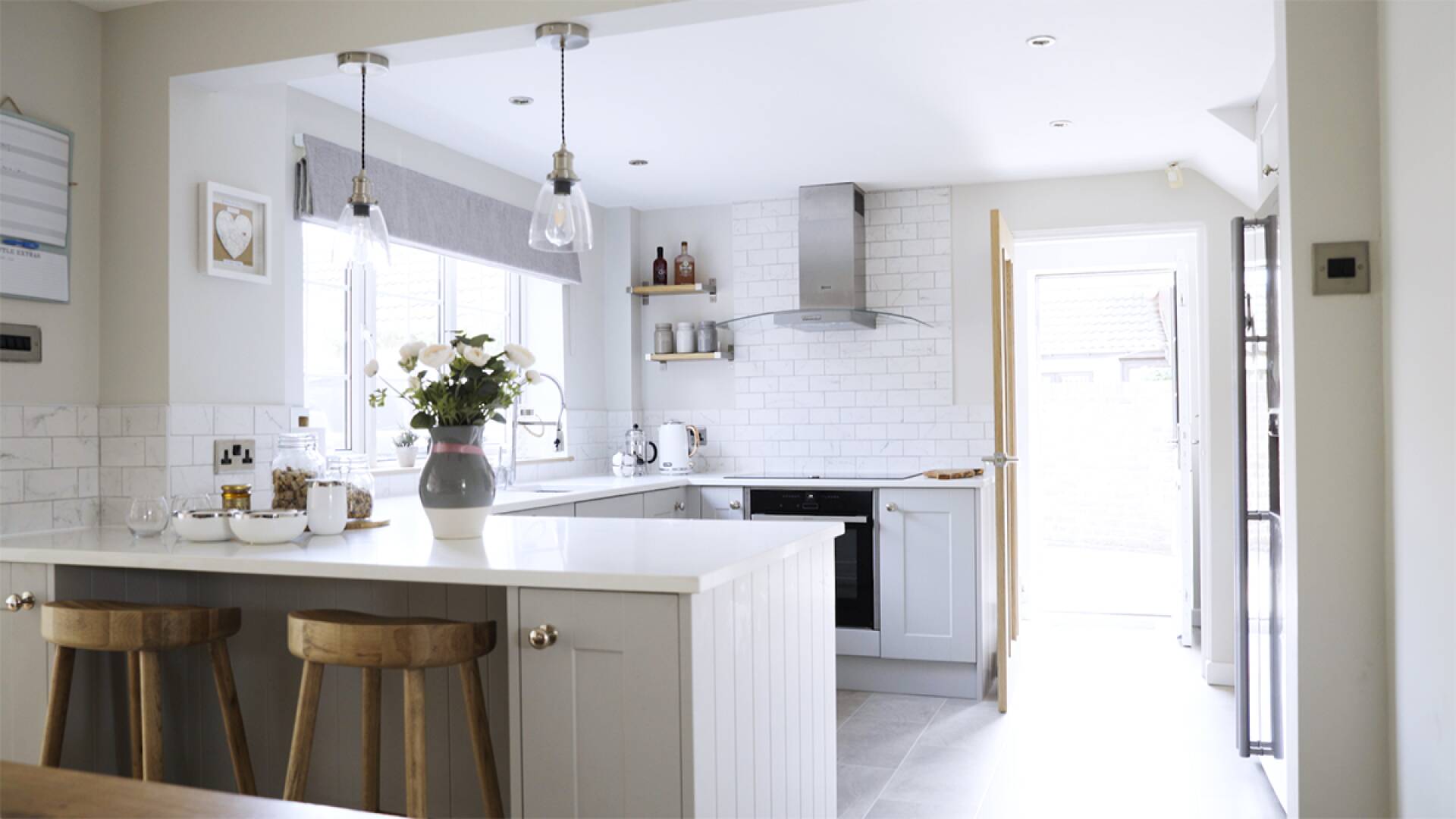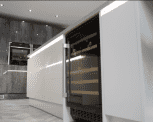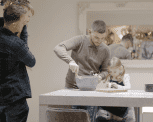
Milano Contour | Sea Foam Blue | Gloss
Kieron's Kitchen
Manchester | Designed by: Chloe WilkinsFocal Point for the Family


Focal Point for the Family
Television personality, Kieron Richardson, and his husband Carl wanted a kitchen that would be the focal point for family and friends. After spotting Rylan’s kitchen on ‘Goggle Box’, Kieron and Carl came to Wren to design their dream kitchen.
The contrasting colours of Metallic Slate and Sea Foam Gloss create a contemporary finish to this open place space. The Seam Foam Gloss cupboards and drawers bring a quiet and understated confidence to this harmonious kitchen while the Metallic Slate tower units, with built-in Neff appliances, provide a stylish and streamlined finish.
Space is maximised with the kitchen island, providing plenty of storage space. The island also acts as the perfect place for storing their little one’s tableware and toys as well as a station to cook, eat and entertain too.
Like this kitchen?
Spend a couple of hours with an expert designer to design your dream kitchen, or build your own with our online design tool.
Book your appointment Design my kitchen






Focal Point for the Family
Television personality, Kieron Richardson, and his husband Carl wanted a kitchen that would be the focal point for family and friends. After spotting Rylan’s kitchen on ‘Goggle Box’, Kieron and Carl came to Wren to design their dream kitchen.
The contrasting colours of Metallic Slate and Sea Foam Gloss create a contemporary finish to this open place space. The Seam Foam Gloss cupboards and drawers bring a quiet and understated confidence to this harmonious kitchen while the Metallic Slate tower units, with built-in Neff appliances, provide a stylish and streamlined finish.
Space is maximised with the kitchen island, providing plenty of storage space. The island also acts as the perfect place for storing their little one’s tableware and toys as well as a station to cook, eat and entertain too.
Like this kitchen?
Spend a couple of hours with an expert designer to design your dream kitchen, or build your own with our online design tool.
Book your appointment Design my kitchenKitchen plan
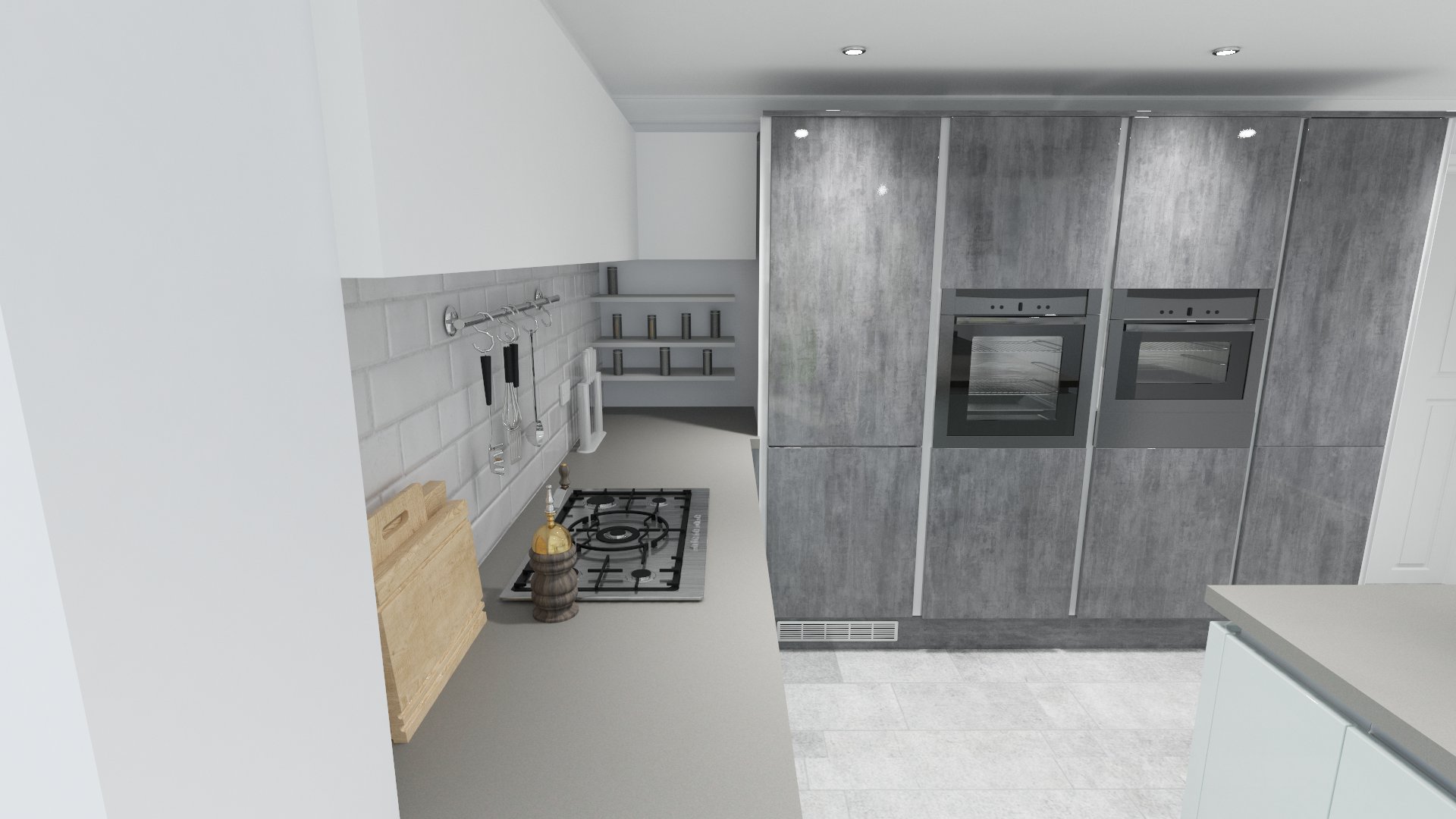
Why Wren?
"We watched Gogglebox and saw Rylan’s kitchen and thought, oh that’s really fancy, that’s really nice… and we found out it was actually a Wren kitchen!
"When shopping around for our kitchen we did go to various competitors but we just found that the quality, the look, just everything that Wren offers is just a complete cut above," explains Kieron.
Top Tip
Kieron: "We wanted to make a really big entertaining kitchen."
Kitchen plan

Latest #wrenovation kitchens
#wrenovation kitchens
See how more of our customers' made a Wren kitchen the heart of their homes.
We've received hundreds of fantastic photos of real customers' #Wrenovations and it's amazing to see how each kitchen fits every customer's unique style.
View all wrenovationsCool and Contemporary Milano Contour Kitchen
Magically Milano
A HAVEN OF TRANQUILITY
Suggested for you
Here you can read some of informative design guides to help you create the perfect kitchen space. Also check out our fantastic kitchen planner application helping to visualise your new kitchen.
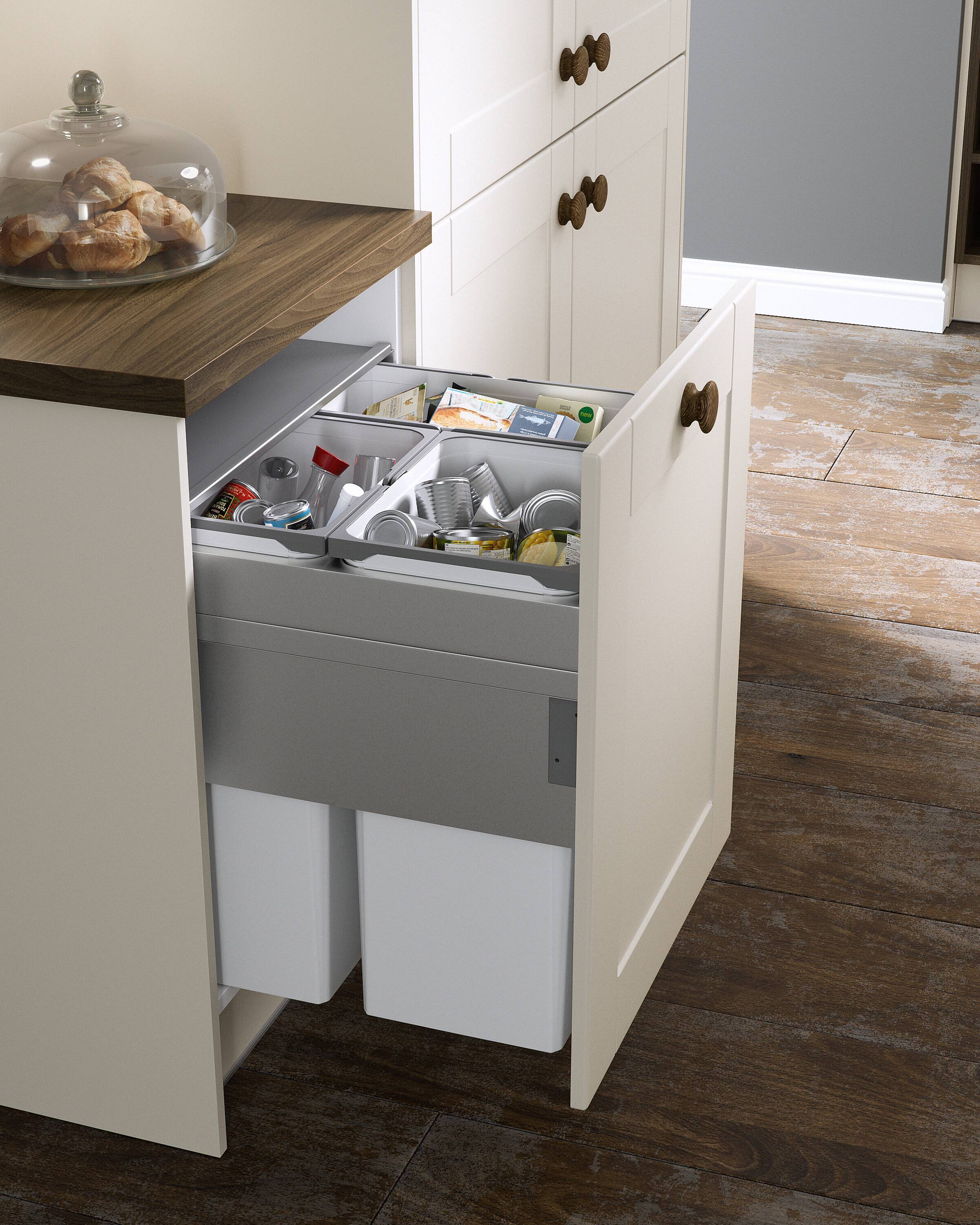
Design Tips
Here you'll find over 60 smart tips and ideas on designing and remodelling your new kitchen.
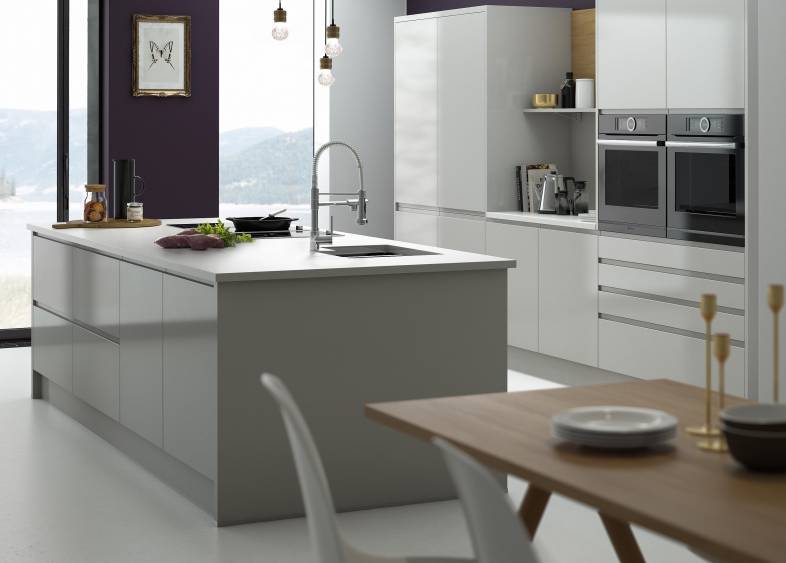
Buying Guides
Not sure what fitted kitchen you want? We help you decide when there are so many options.
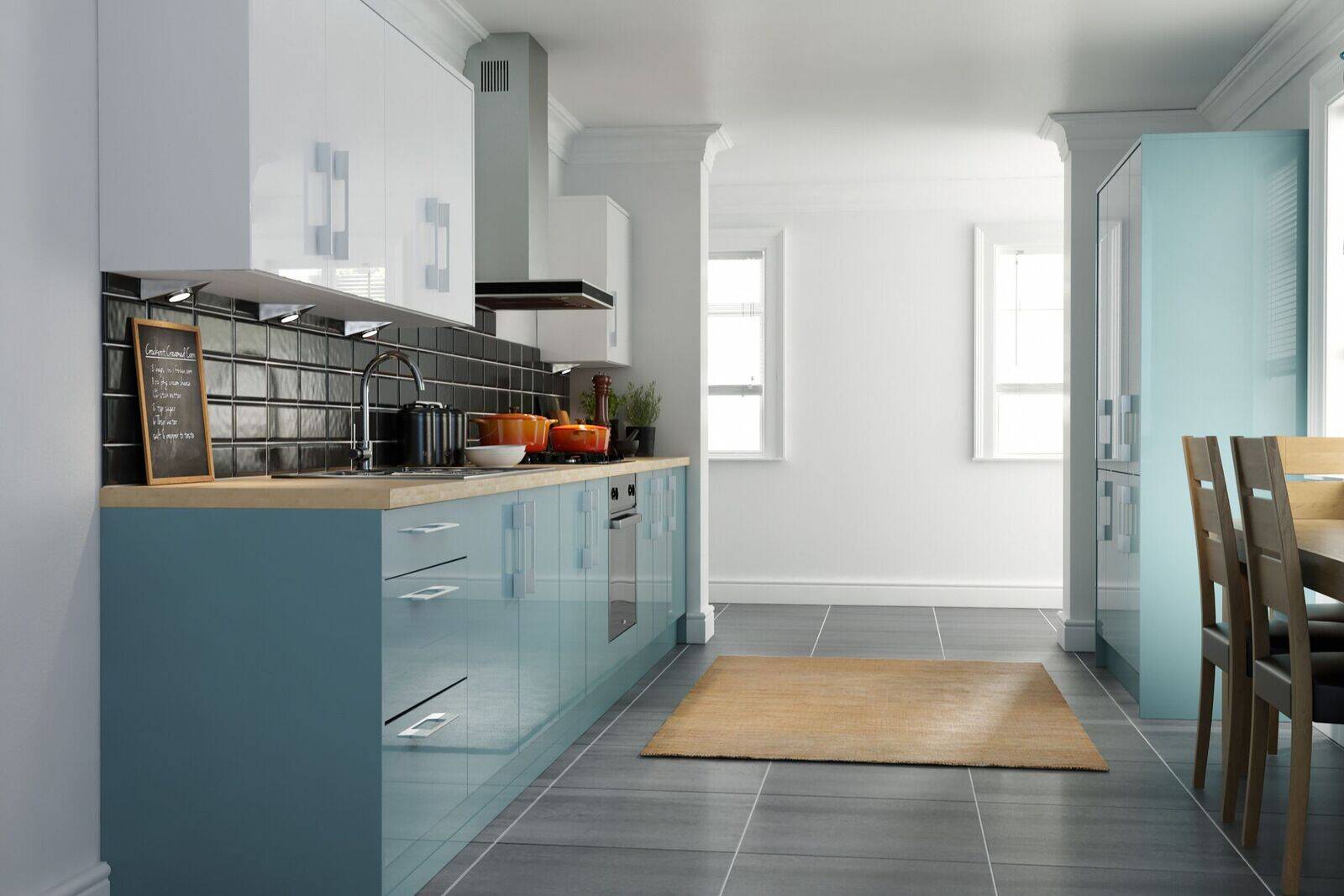
Kitchen Planner
Use our simple yet brilliant online planning tool, to start visualising your new kitchen.
Terms & Conditions
*Learn more about our current offers and promotions, as well as our pricing.
**UK's Number 1 Kitchen Retailer see here.
†Subject to Status. You must be 18 years and over and a UK resident for the last 3 years. Minimum spend and minimum 10% deposit required.
Finance provided by Creation Consumer Finance Ltd which is authorised and regulated by the Financial Conduct Authority. Registered Office: Chadwick House, Blenheim Court, Solihull, West Midlands B91 2AA
Wren Kitchens Limited, The Nest, Falkland Way, Barton-upon-Humber, DN18 5RL (Company Registered Number 06799478) is a credit broker and not a lender. Finance provided by Creation Consumer Finance Ltd which is authorised and regulated by the Financial Conduct Authority. Registered Office: Chadwick House, Blenheim Court, Solihull, West Midlands B91 2AA.
To contact Wren Kitchens please visit our contact details page here



















